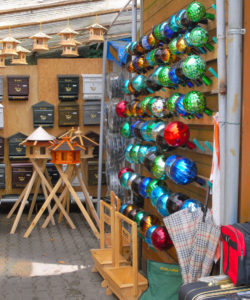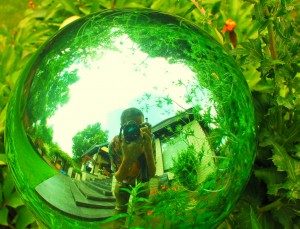Home Location: Torrance, Ca
Architect and Designer: Stefani Conniff
Contractor: Matt Campbell construction

This kitchen was completely remodeled. When we started this project, the owners had two requests. We needed to incorporate the vintage Merritt O’Keefe stove into the design and the owner dreamt of a nice, big island to sit on and enjoy the morning cup of coffee. In order to create a space large enough for an island, we opened up the wall to the dining room and flipped the kitchen from one side to the other. This created a nice space that fit a large center island and added plenty of counters for baking. The style of the kitchen is kept in simple and clean lines with a slim glass tile as a backsplash to give a nod to the retro stove.
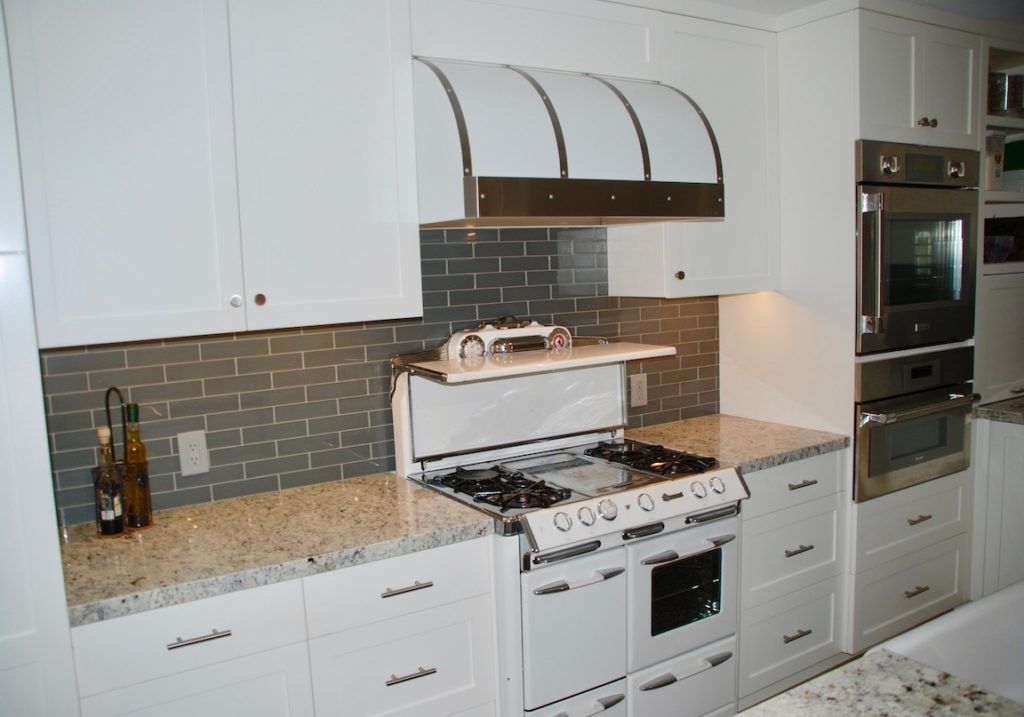
Simply white shaker cabinets complement the beautifully restored vintage appliance. The vent a hood is a custom made barrel hood that is the perfect companion to the stove. The clean lines of the oven and the microwave do not take away the stove’s importance, but they quietly integrate into the modern, retro design. The backsplash, made out of slim dark grey glass tiles, offers some importance and it provides a visual anchor in the space.
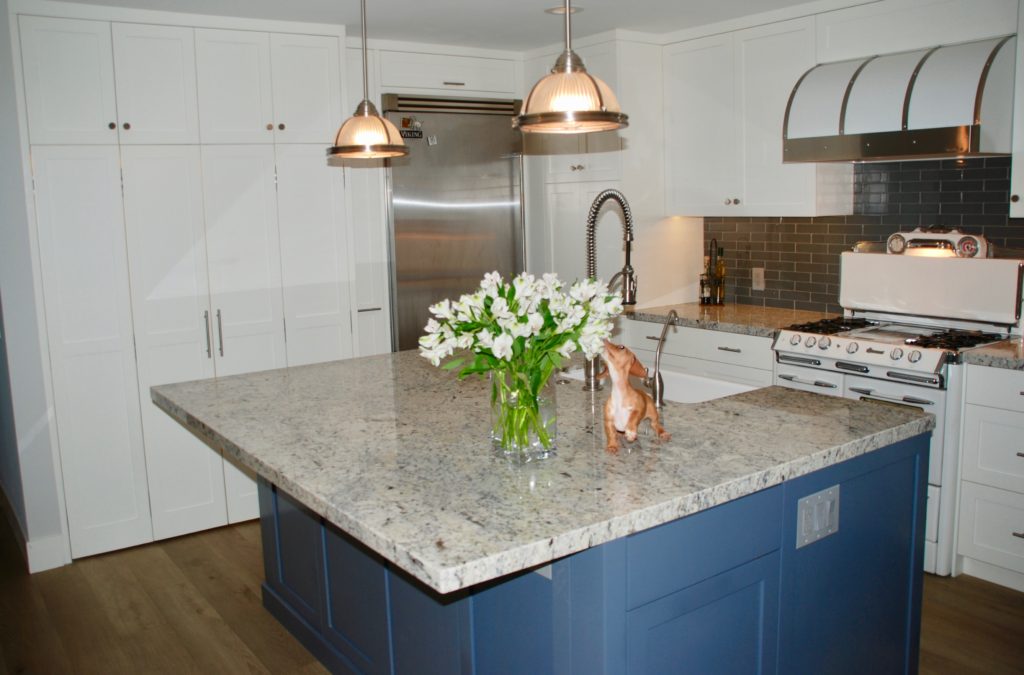
The large island caters to all, large and small. It houses the cast iron apron sink with its tall faucet as a focal point. Ample counters are used for baking, cooking, exploring flowers and having fun. The industrial pendants fit perfectly within the modern/retro style.
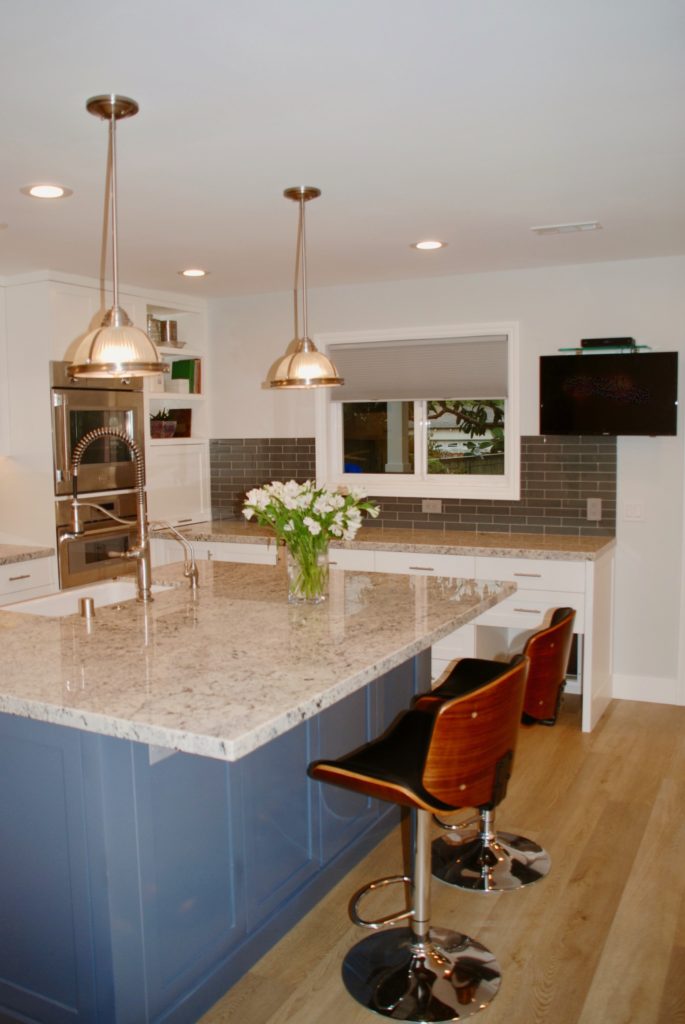
The island introduces some color into the white room. The deep blue/grey hue contrasts and complements the glacier white granite at the same time. Their colors blend in a unique and harmonius way. The retro barstools are super comfortable and offer nice seating for a chat with the cook or the morning cup of coffee.
The baking counter runs all the way along the side of the kitchen. The appliance garage is hiding all the small appliances and a pop up mixer is also concealed within the line up. The doggies have a special place in the space. Their doggie access door is integrated into one of the cabinets on the side.
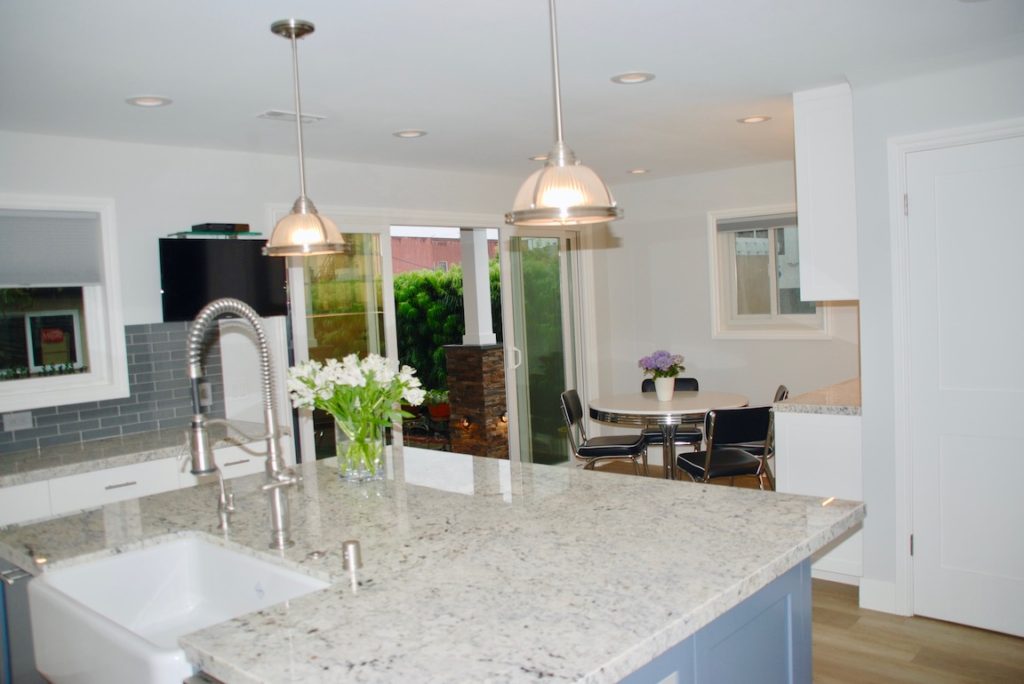
The kitchen opens up to a dining nook. Large double sliding doors provide open and easy access to the porch. The large opening provides easy access to the the outdoors.
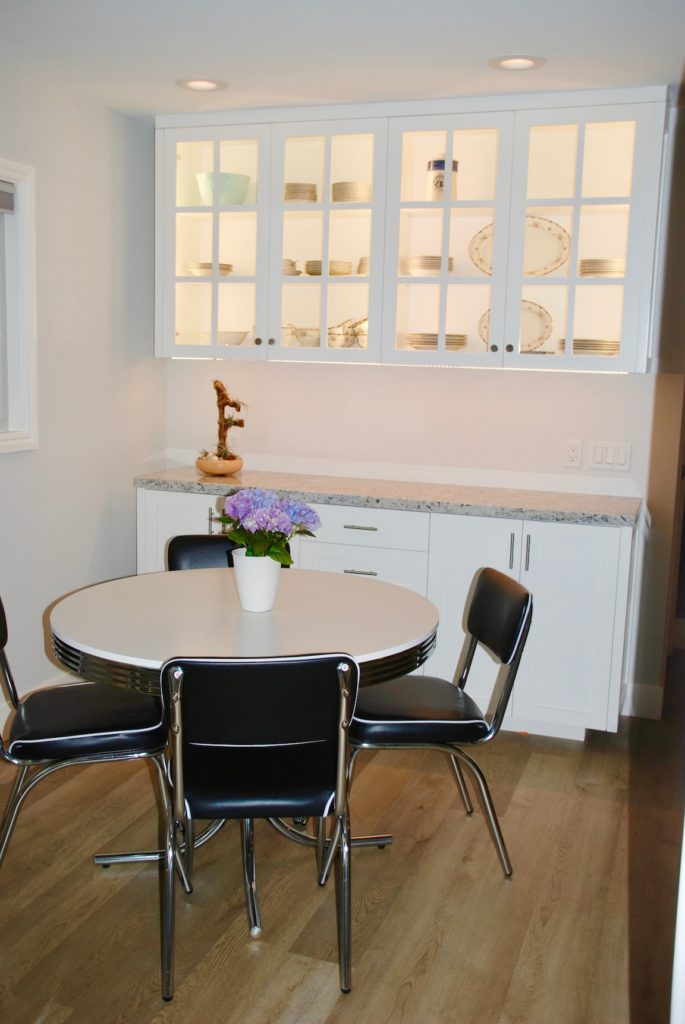
A china hutch in the dining area serves as an extra storage piece for the dishes, silverware and linens. Everything you need for a quick meal is stored in close proximity to the table. The retro setting is reminiscent of the “Happy Days” and gives a fun nod to older times.
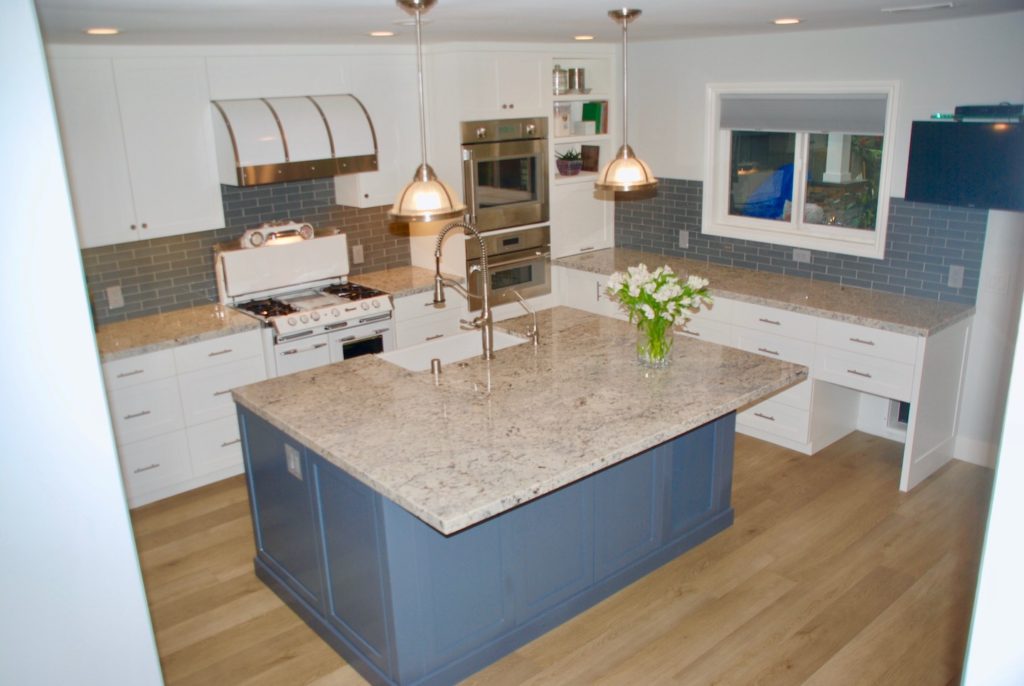
Overall, the kitchen transformed from a small galley like space into an open, modern, light filled room. Clean lines, sharp appliances and playful blue/grey colors allow the vintage stove to integrate and shine. Industrial touches add to the clean look of the space. But mostly, the kitchen has become the favorite hang out in the house. Ample space, pleasant colors and lots of light made this area the family hub.
SPECIAL FEATURES
Here are some highlites of the special features installed in the kitchen.
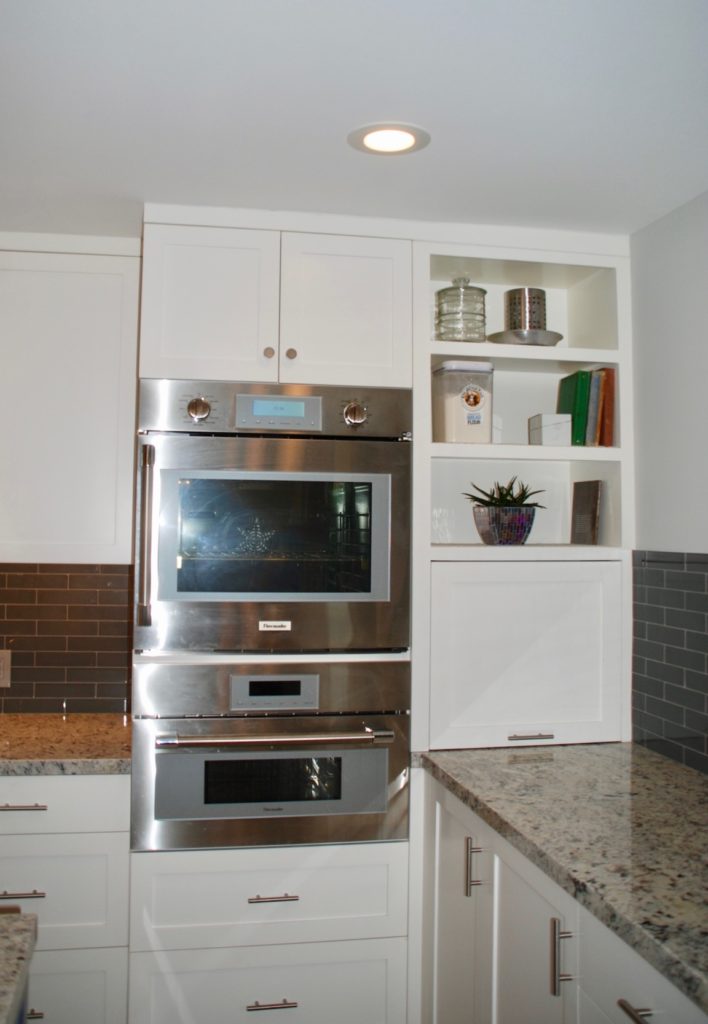
Every corner is utilized by a rev a shelf cloud pull out. The tower in the corner sports an appliance garage and bookshelves for cook books.
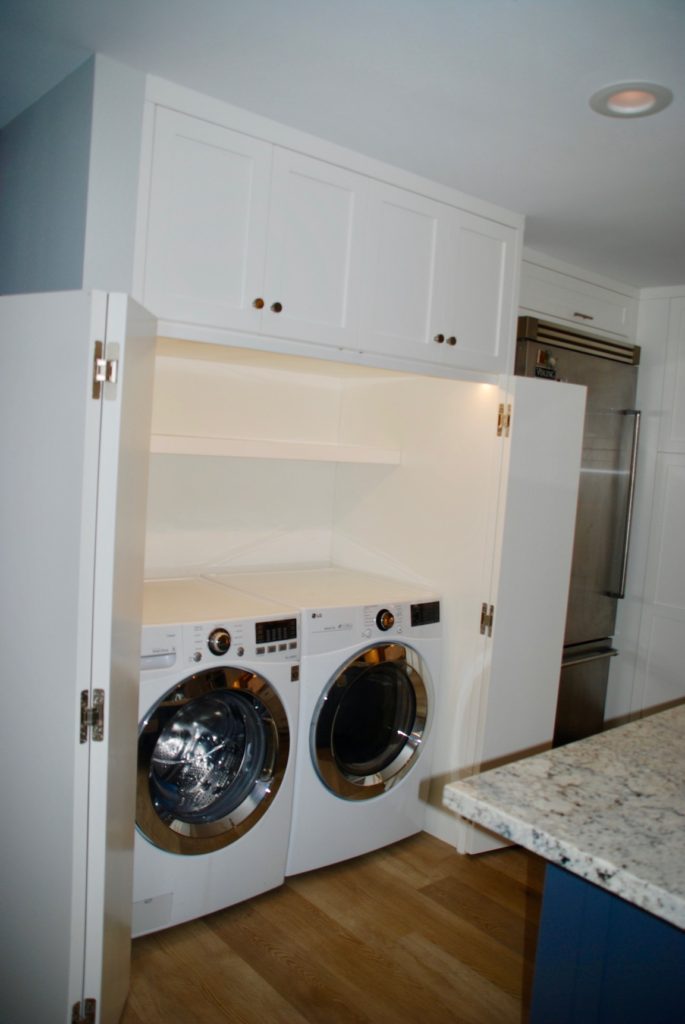
The laundry machines are cleverly hidden behind custom made folding doors. Once closed they are perfectly integrated into the kitchen look.
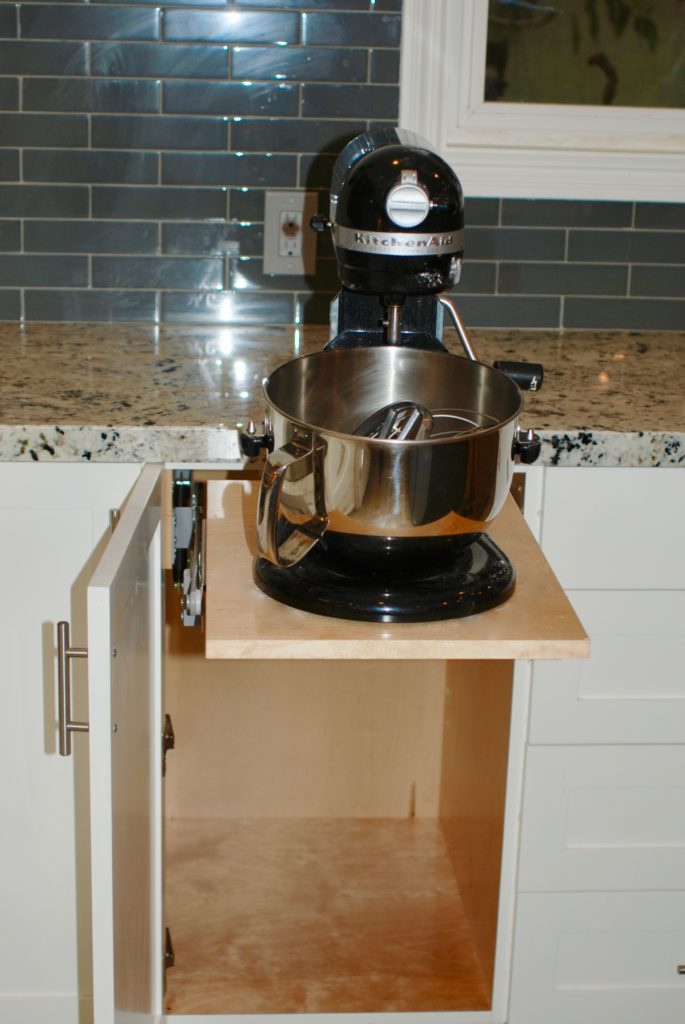
Here is the pop up mixer cabinet that hides the Kitchenaid mixer from view when not in use. It stays plugged into the back at all time and it is ready to use at a moments notice.
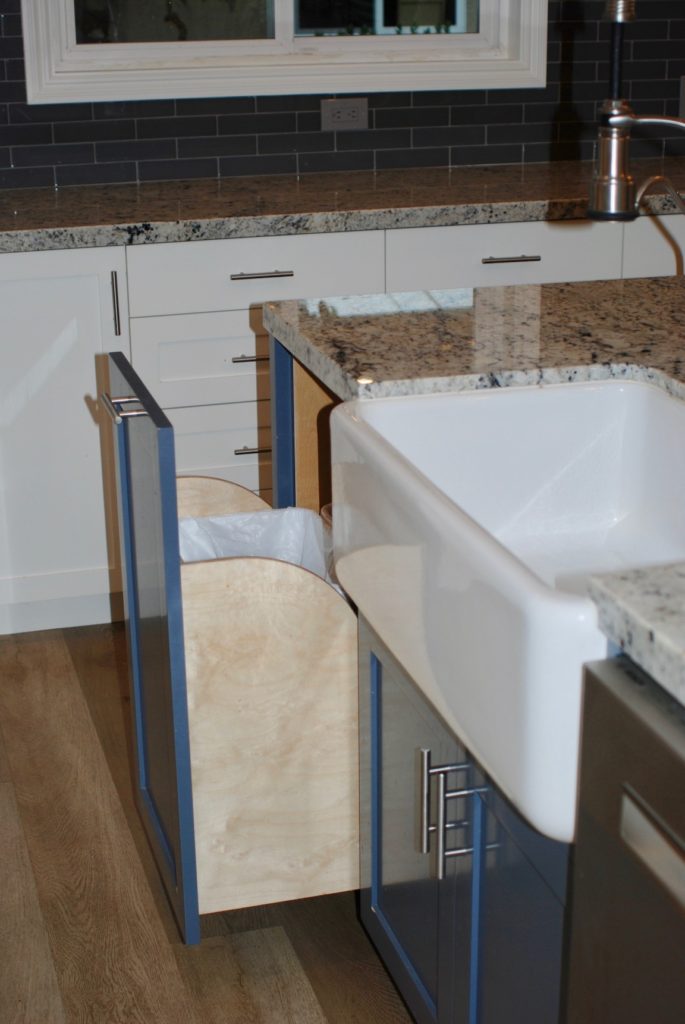
The trash pull out is a must have. Here we were able to find enough space to install a double trashcan pull out. I like this construction as this drawer is sturdy and easy to maneuver.
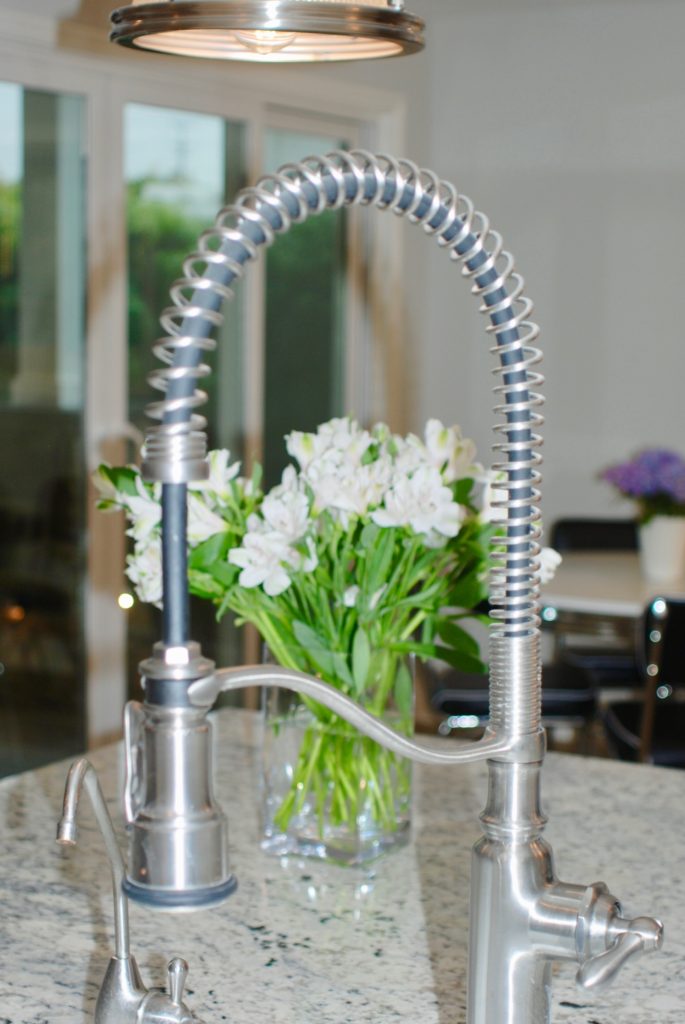
The industrial faucet is versatile and easy to use. It not only looks fabulous, it also functions well.
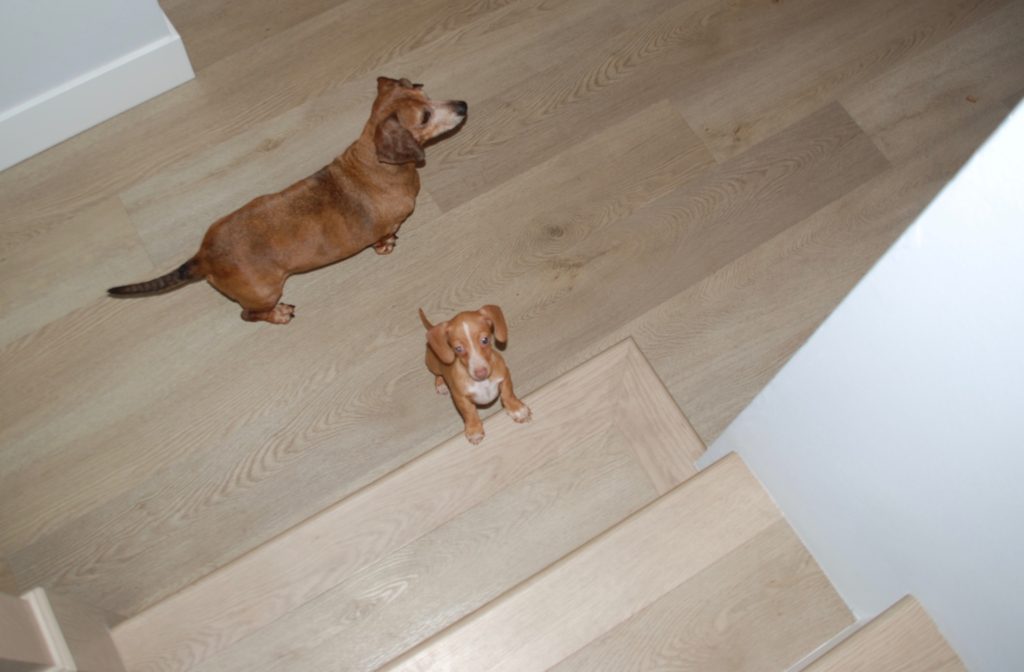
We installed new wood floors throughout the entire house and also up the stairs. However, these are actually vinyl floors. They look fabulous, are easy to care for and are pretty indestructible. The new addition to the house hold, along with the entire family are loving these floors.
