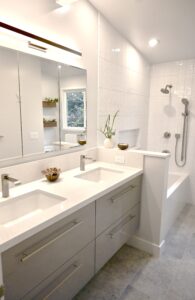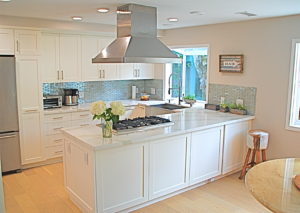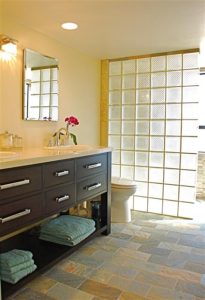This kitchen was completely remodeled. We removed all the interior walls that separated the original kitchen from the dining room and created this wide open space that houses a large, comfortable island and a warm and friendly dining area.
“Art resides in the quality of doing, process is not magic.”
Charles Eames
The initial concept for the color scheme was to create a play with grey and white to design a complementary backdrop to the beautiful and amazing black french stove. The cabinets are dual toned, with all the base cabinets painted in a soft grey and all the uppers are held in a stark white hue.
The island’s counter, in contrast consists of a white quartz, whereas the back counters are grounding the space with their cement grey color. The neutral subway tile with its dark grey grout completes the industrial color play.
![]()
![]()
The focal point of the kitchen is the awe inspiring Lacanche stove in black. It lends weight and importance to the design.
![]()
Eclectic and artsy touches lend the kitchen a rustic and vintage charm. The shelves above the counter are built out of reclaimed wood. Black iron handles are designed to be applied on an angle, for an easier grab, and the square electrical plates with grey and white switches add a unique and artsy touch.
![]()
Medium dark stained wood floors and a rustic dining table soften the space and introduce warmth and comfort that is further compounded by the interesting rattan light fixture and the vintage red cupboard.
![]()
The eclectic mix of industrial, modern and rustic charm carries also into the powder room. A black painted door leads to a yellow star flower patterned tile wall that adds fun and pop to the modern design. Reclaimed wood floors introduce the rustic element and the round mirror and vintage sconce complete the unique look.
![]()
![]()
Further down the hall, desk area mirrors the cabinet style of the kitchen and serves as a functional and fun space to be.
![]()
Overall, this new kitchen turned into a fun, bright and wonderful gathering place for casual dining socials or fun tea parties.
![]()


