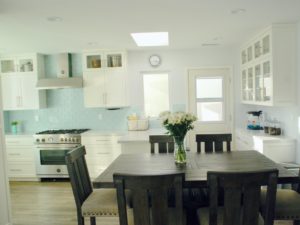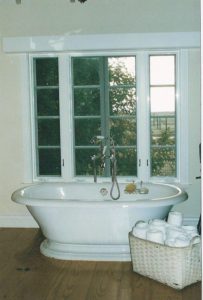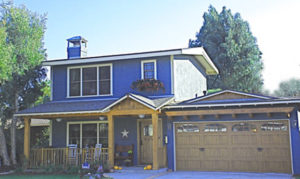Formerly known as granny flats, lovingly referred to as backyard cottage or happily seen as in-law quarters, ADU s have become increasingly popular with my clients. The potential to built an up to 1200 sqft dwelling within your property holds a lot of promise for extra space, extra income and potential multi family living. However, navigating the local city zoning codes and requirements is not as easy as the folks in Sacramento had intended the process to be. Naturally, some of the cities were not onboard with taking away outdoor space or parking and they put a lot of red tape into the path of a successful ADU. However, with proper planning and careful navigation of the local codes, paired with leaning on to the overriding “Statewide Standards” established by the State of California, we have been able to successfully design and built many ADUs.
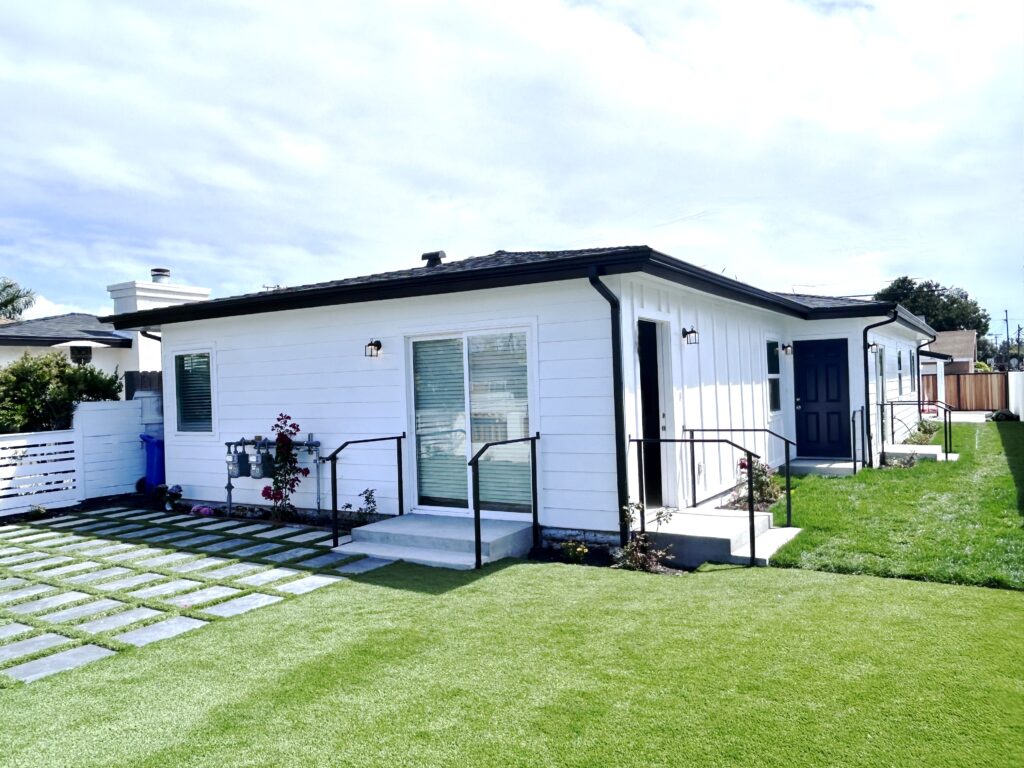
TYPES OF ADU s
GARAGE CONVERSION
The easiest way to create an ADU is by converting your existing garage. If no square footage is added, the process is fairly smooth. However, two challenges remain. First, the fire code is very restrictive on how many windows can be put into walls when the garage sits closer than 3′ to the property line. You can ease some of the restrictions by using fire sprinklers, but challenges remain. Many garages are built close to the property lines, so that poses creative problems with the interior lay-out. Also, most walls need to be fire rated. Sometimes, it is easier to take down all the walls, and rebuilt the garage to current seismic and fire codes, however, the planning department does not allow that, as you are now looking at a new built vs a garage conversion.
GARAGE CONVERSION plus ADDITION
Once you are adding square footage to an existing garage, you are looking at a mixture of zoning codes. The garage part can remain existing, but all new walls need to comply to current codes. Per the California Standards, the new walls need to be 4′ from the property line. One of the most important issues to consider is the square footage. Even though, per the “California Standards” you are allowed a unit up to 1200 sqft, you need to consider your existing home size, your lot size, your outdoor space requirements and your potential parking conditions. All these regulations vary widely from city to city and every project needs to be studied individually.
DETACHED NEW BUYILT ADU, ATTACHED ADU
If you have plenty of space in your back yard, a new built ADU is a great option to gain extra living quarters. Equally advantageous is an attached ADU if you have a sizable house. The rules are a bit more straight forward, as you are not dealing with all the challenges of non conforming garages. The city and county of Los Angeles for example, allow quite a lot of units to be built. You can potentially add a detached ADU, an attached ADU and a JADU if you can make the process work. Additionally, keep an eye out for the implementation of AB 1033, a bill that would allow you to sell your ADU separately from your house. The city of Los Angeles would be one of the first cities to adopt the law, but many South Bay cities will not even consider it.
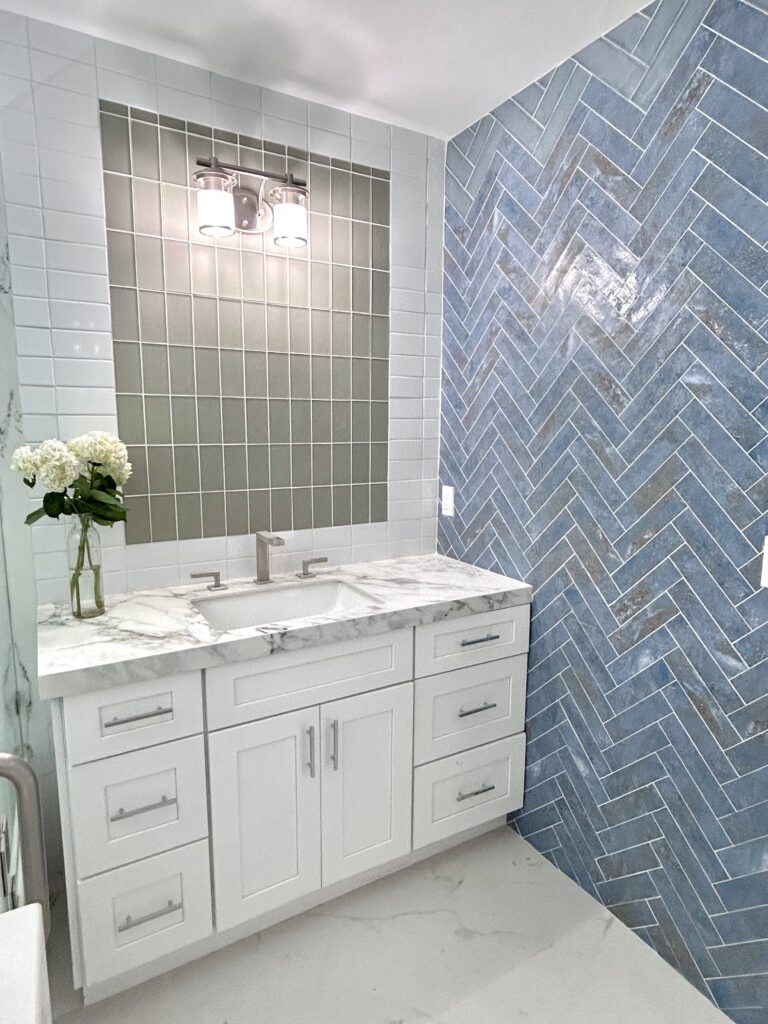
DESIGN CHALLENGES
“All that glitters is not gold” comes to mind when space planning an ADU. The before mentioned zoning regulations most often restrict the unit to a much smaller size than the envisioned 1200 sqft. In addition, the fire rules on where to be able to locate windows limit the opportunities on where to put your bedrooms and bathroom. Proper and careful planning is a must, so the interior affords plenty of natural light, adequate storage and ease of function and flow all packaged up in a pleasant look. Thoughtful design considerations can help maximize the usability and visual appeal of the unit while ensuring compliance with regulations.
Here is a look of an attached and detached ADU design
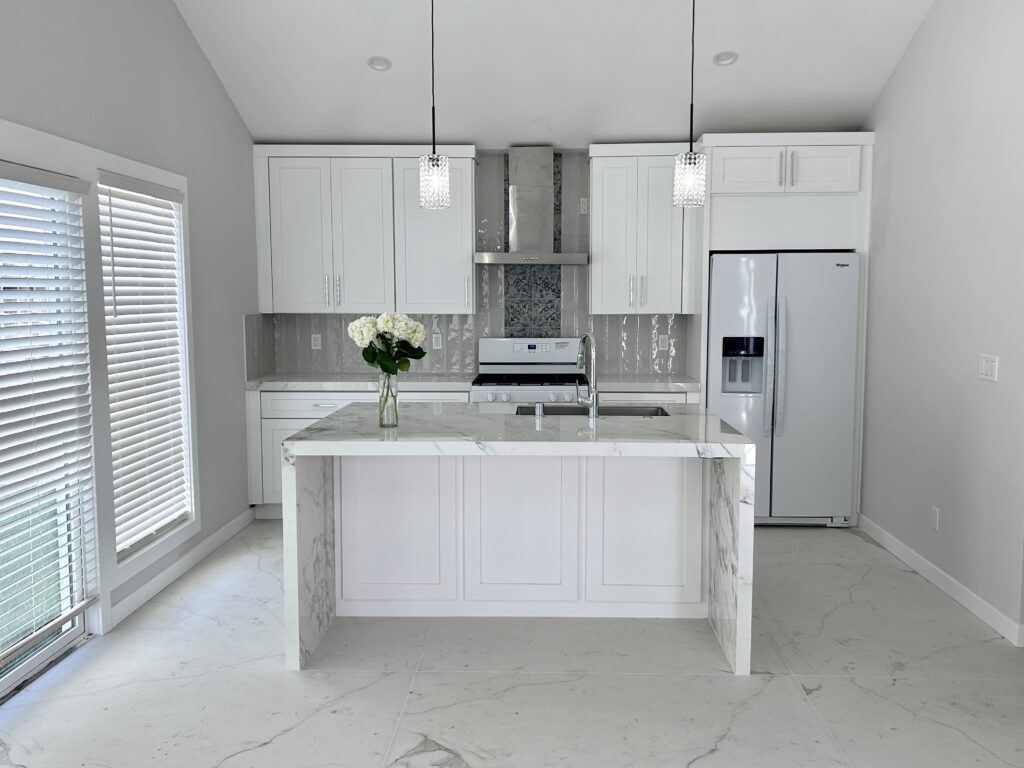
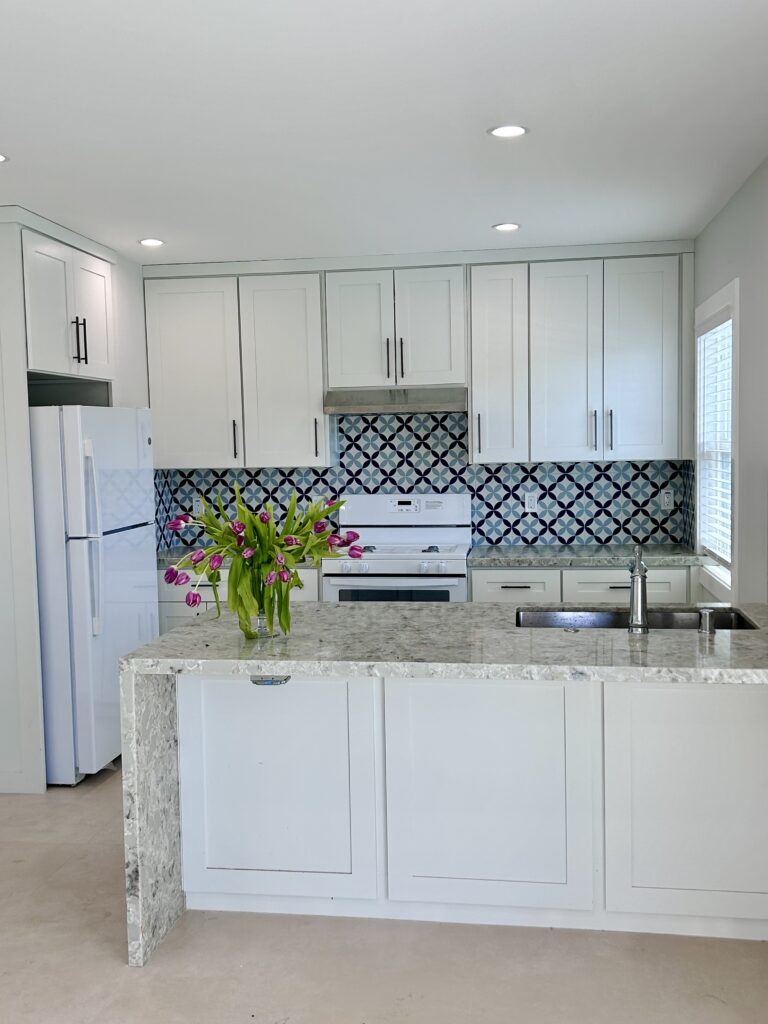
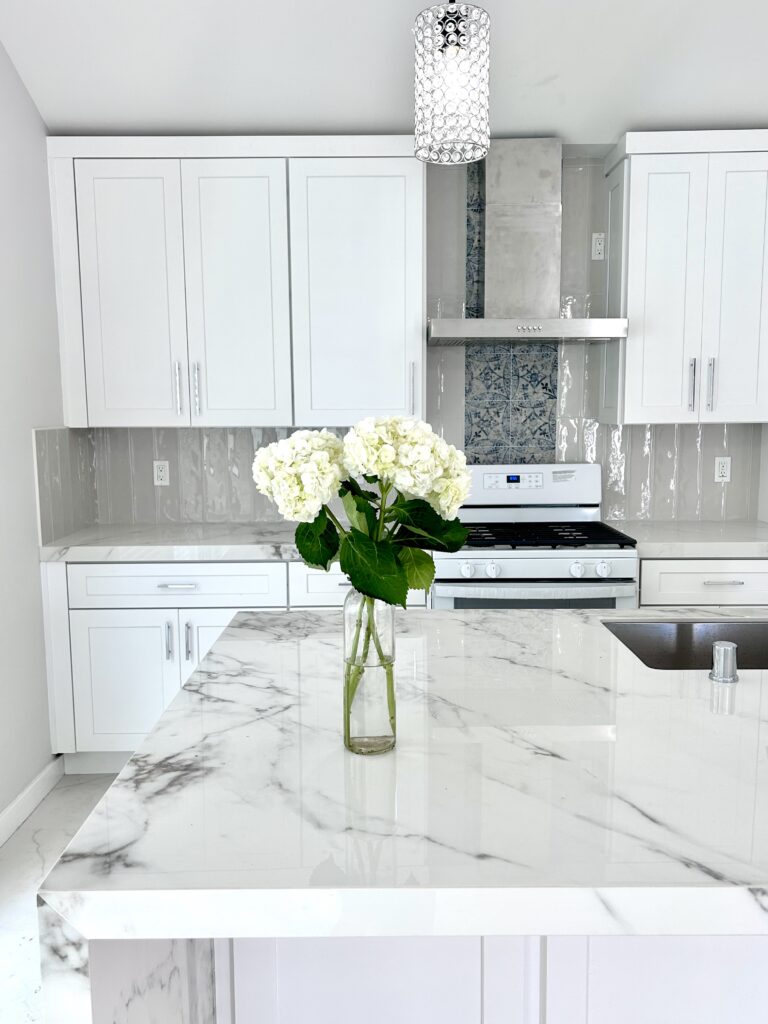
Open great rooms with an integrated kitchen, high ceilings and light colors serve as successful design elements for a pleasant and airy look.
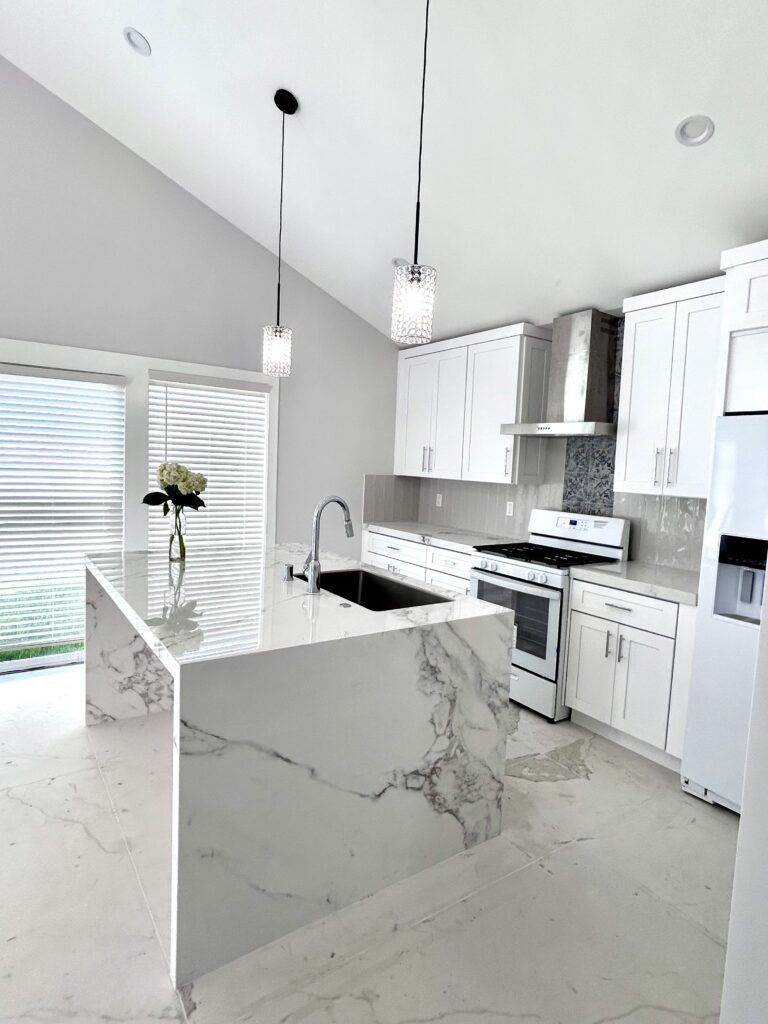
An open concept kitchen with an added island affords plenty of counter space and storage. Here is an example of how we creatively solved the challenge of not being able to put any windows on the back wall. We used the space to place the stove against the wall, surrounded by ample cabinets. A large sliding door unit to the back yard provides beautiful natural light and seamless connection between the indoor and outdoor spaces.
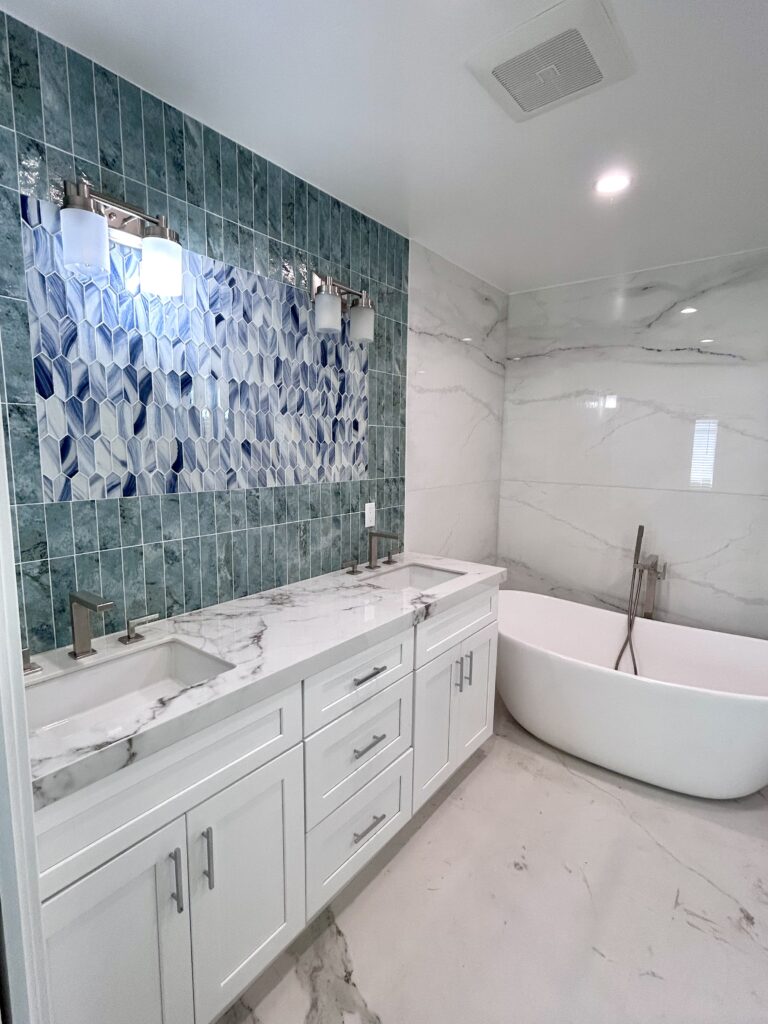
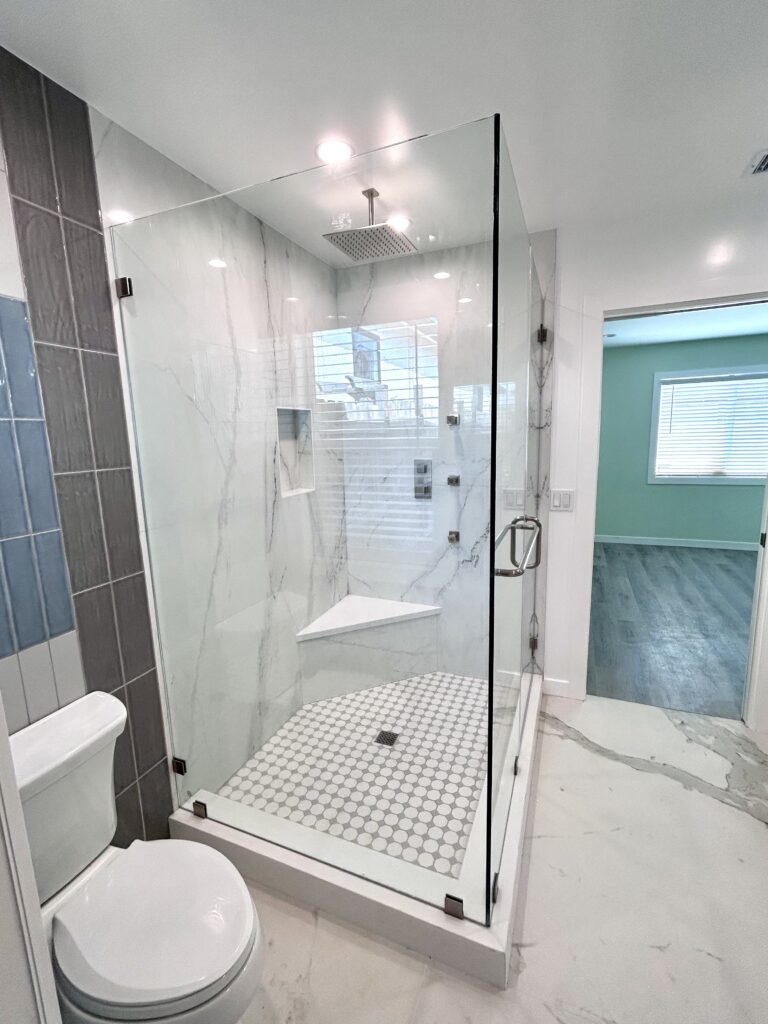
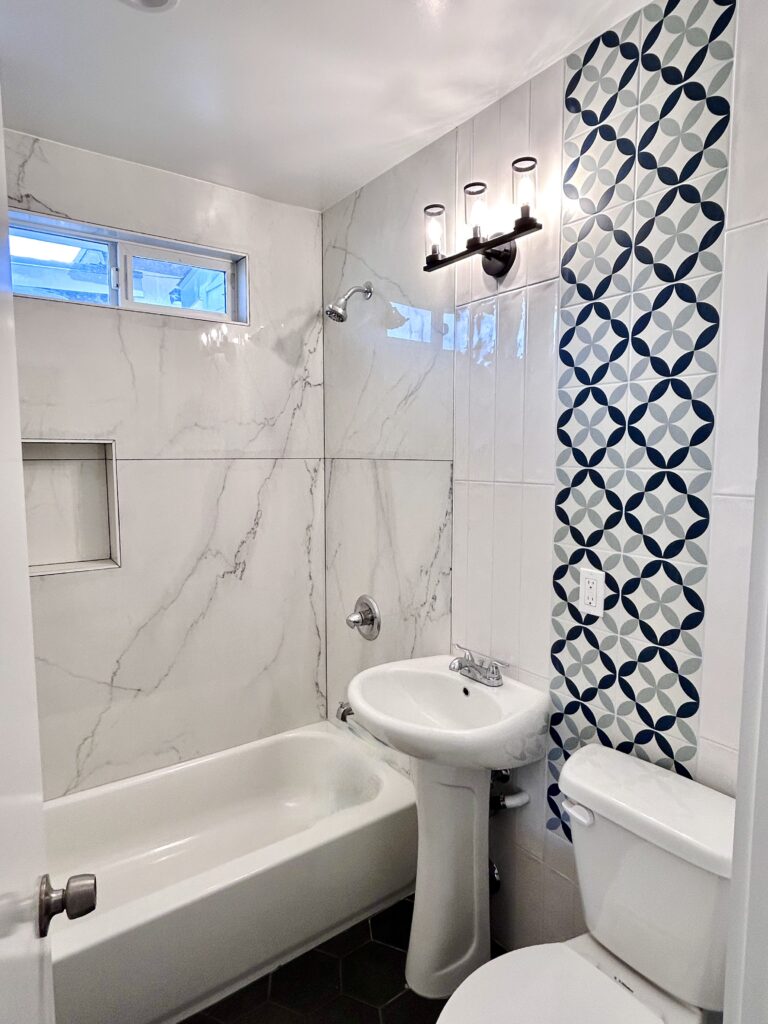
Fun tile elements, clean lines and adequate lighting can transform the bathroom into an oasis of peace and tranquility.
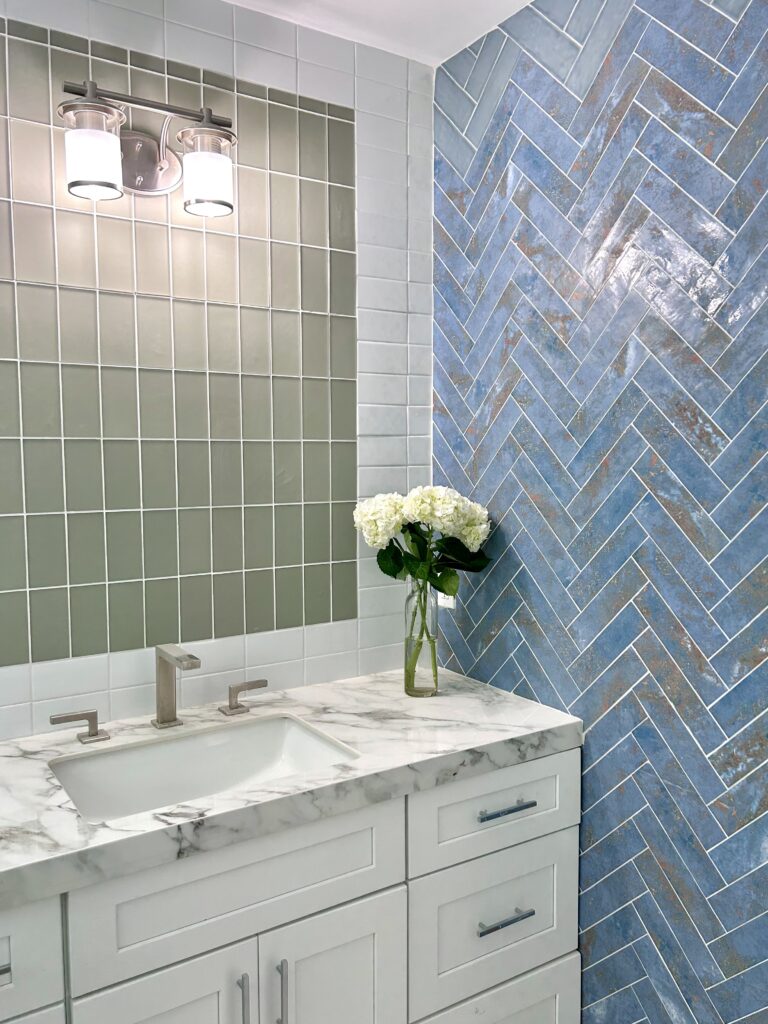
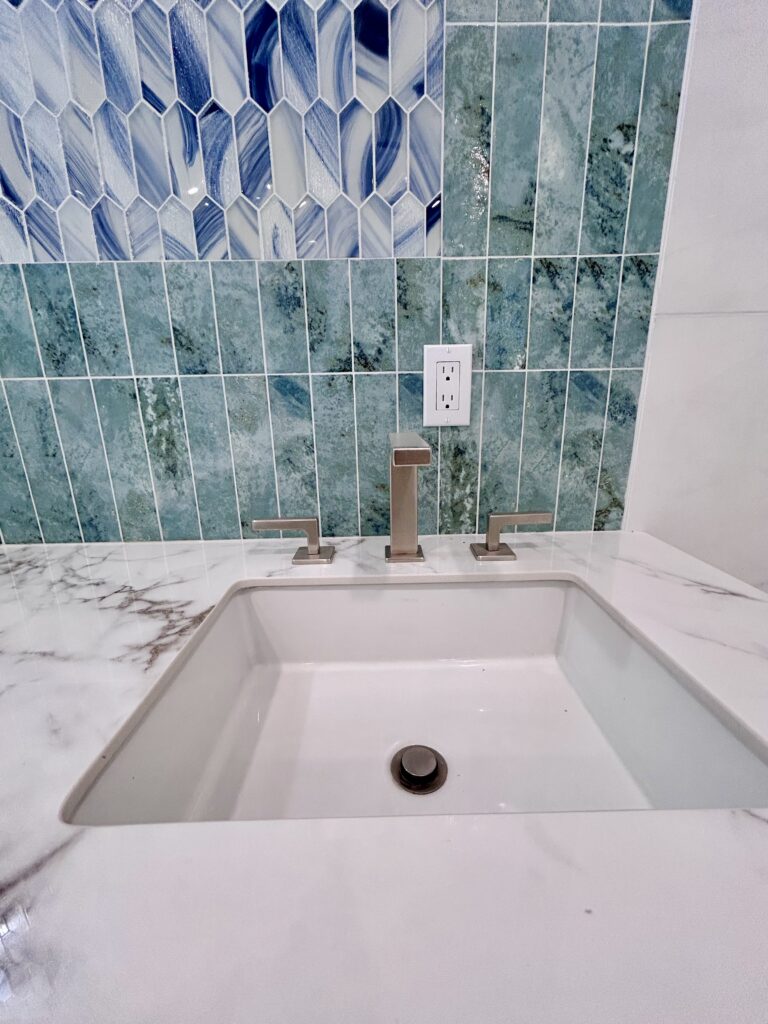
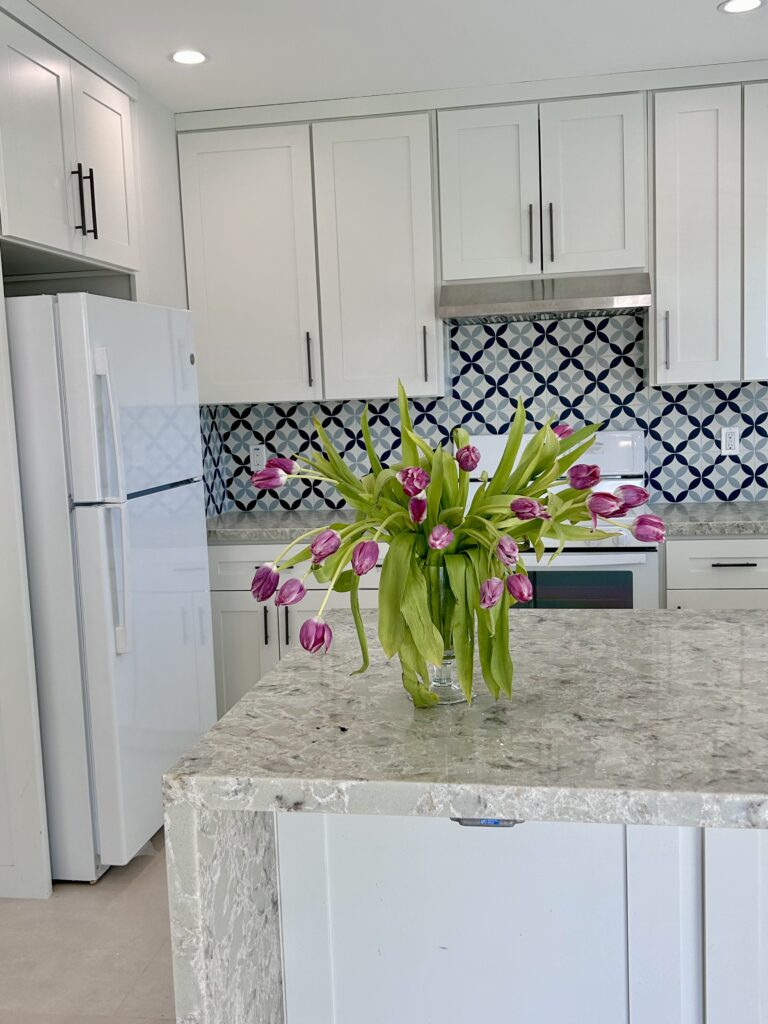
Design statements like patterned tile, colors, modern fixtures and open concepts enhance a space and add character and individuality to the space.
Overall, an ADU can be a great asset to your lifestyle, and it is worth the effort of jumping the regulation hurdles along the way. With patience, flexibility and a knowledgable designer or architect, all challenges and expectations can be successfully managed.
(Featured example: Detached ADU (garage conversion plus addition) and integrated ADU) in built in the city of Lawndale)
