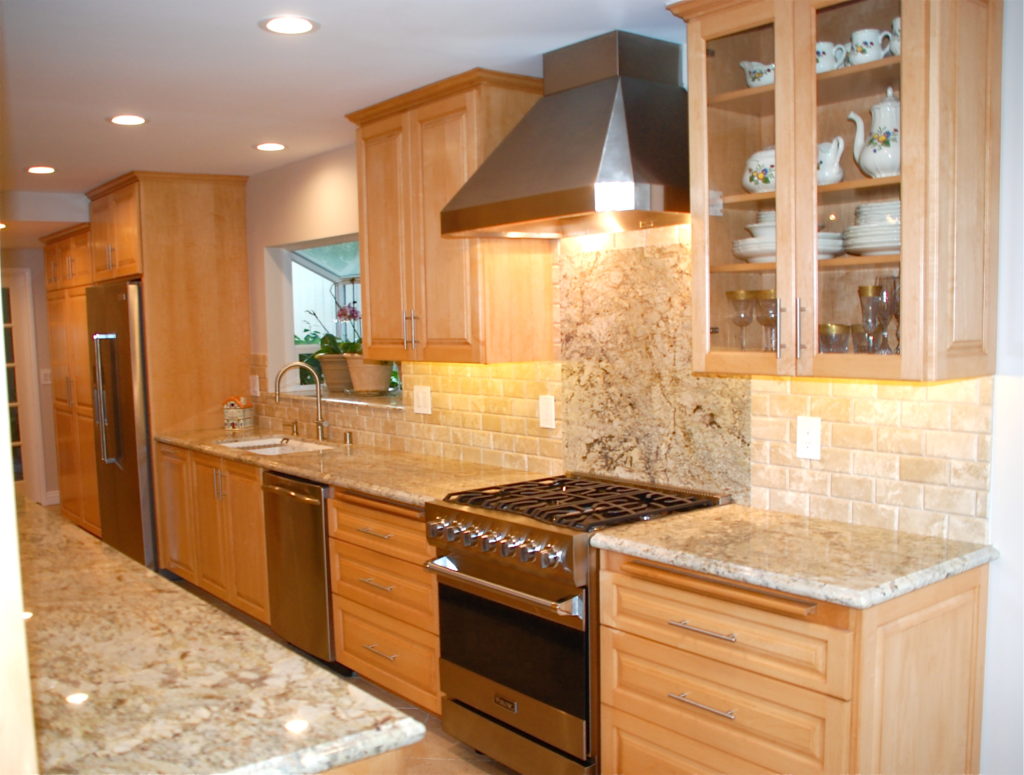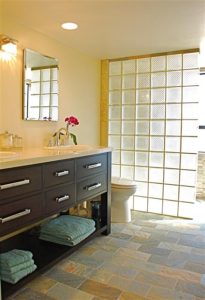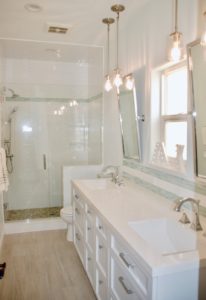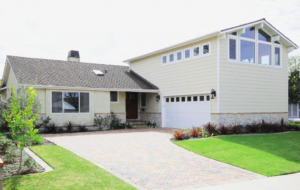Home Location: South Bay, Ca
Design: Stefani Conniff Design
Construction: Matt Campbell Construction
This kitchen was completely remodeled. We used the same location and “train” style as before, but added a few design twists to open up the long galley. The kitchen wall adjoining the family room was partially removed and a new bar counter serves as a connecting element.
“The space we create should not just be a shelter, but it should excite you, calm you, make you think and speak to you.”
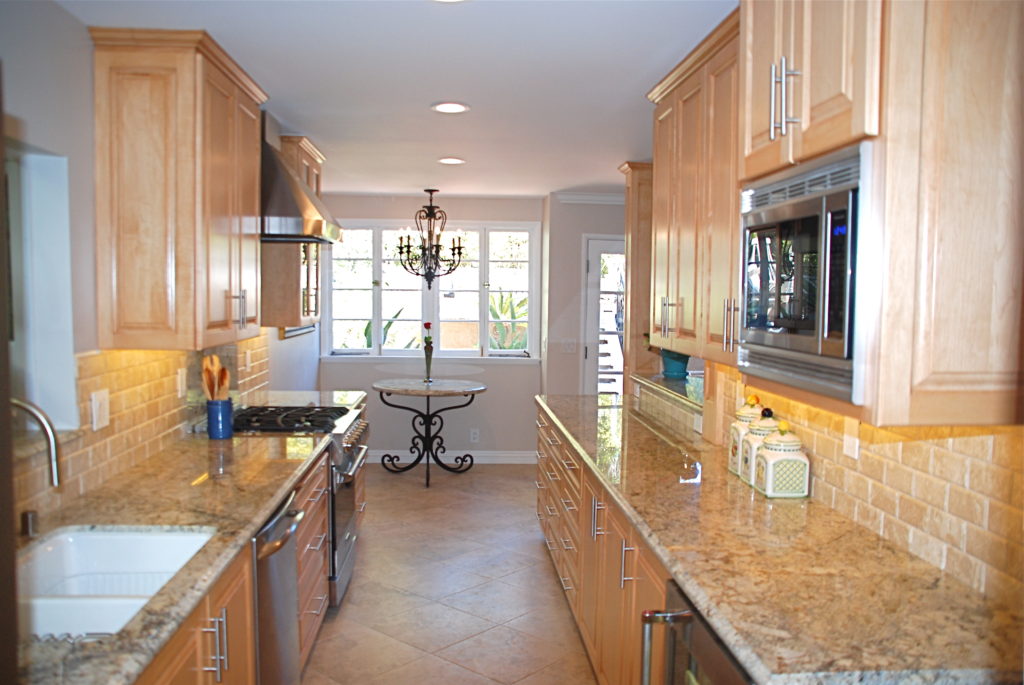
The light from the french doors now freely streams into the kitchen, and the bar invites social interaction between the two rooms. Both spaces feel connected. As a focal point and a defining element, the two maple columns anchor the bar into the space and allow the flow into the family room.
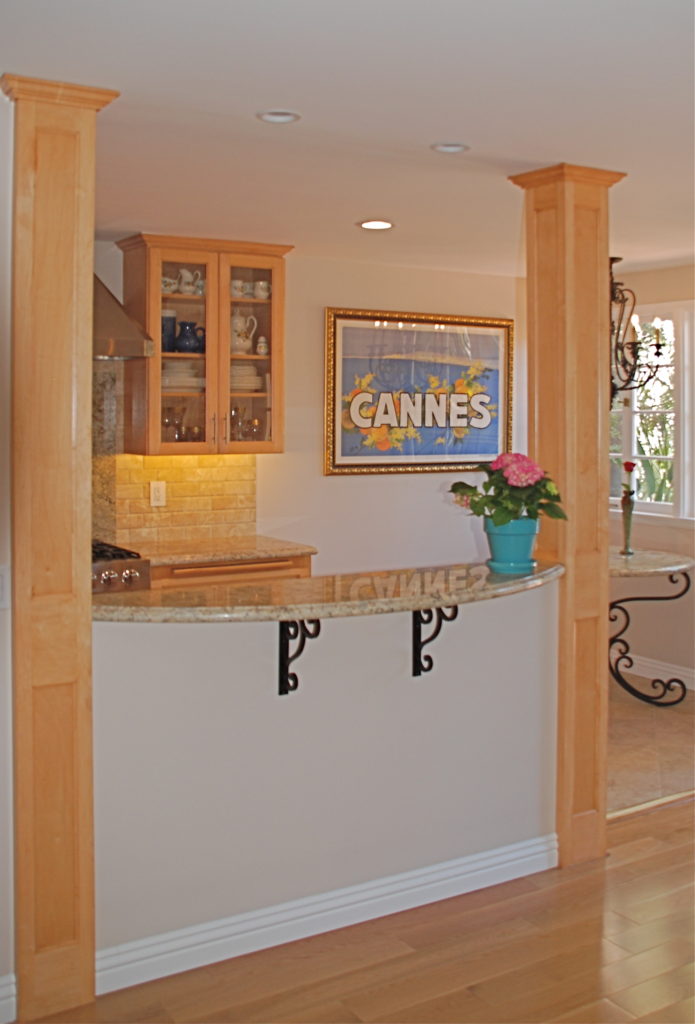
Here, the fireplace was faced with new ledger stone to compliment the overall design.
![]()
The graceful, monochromatic color scheme offers a harmonious and pleasant environment, where cooking and socializing are taking center stage. All materials are soft hued and clean lined, adding a modern touch to the traditional style cabinets.
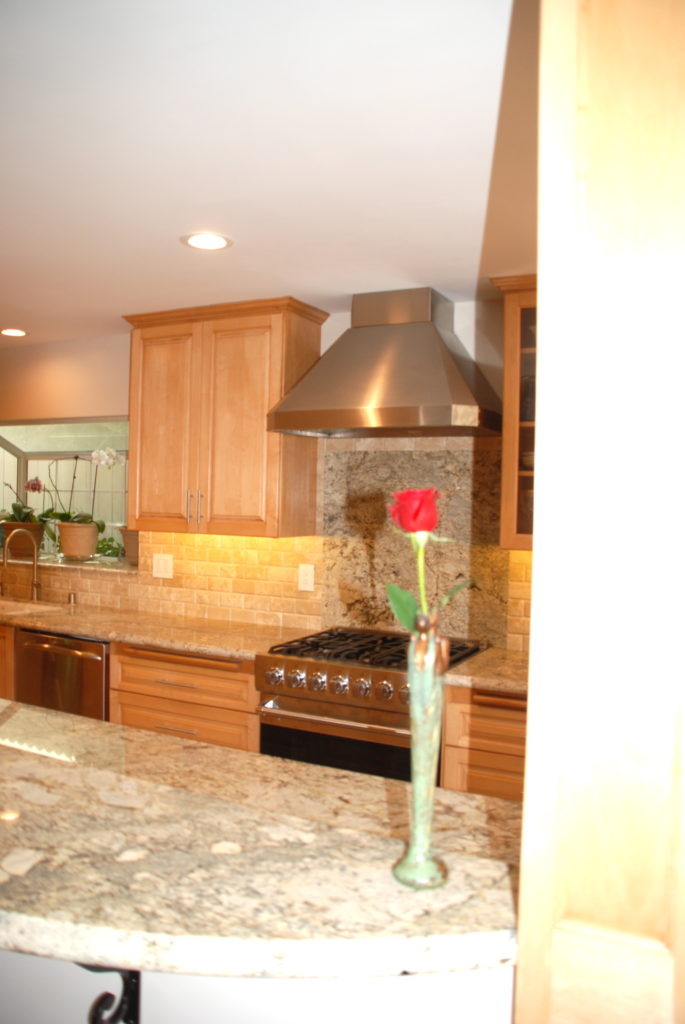
The beautiful granite blends effortlessly with the golden maple woodwork and the ivory colored, travertine inspired floors.
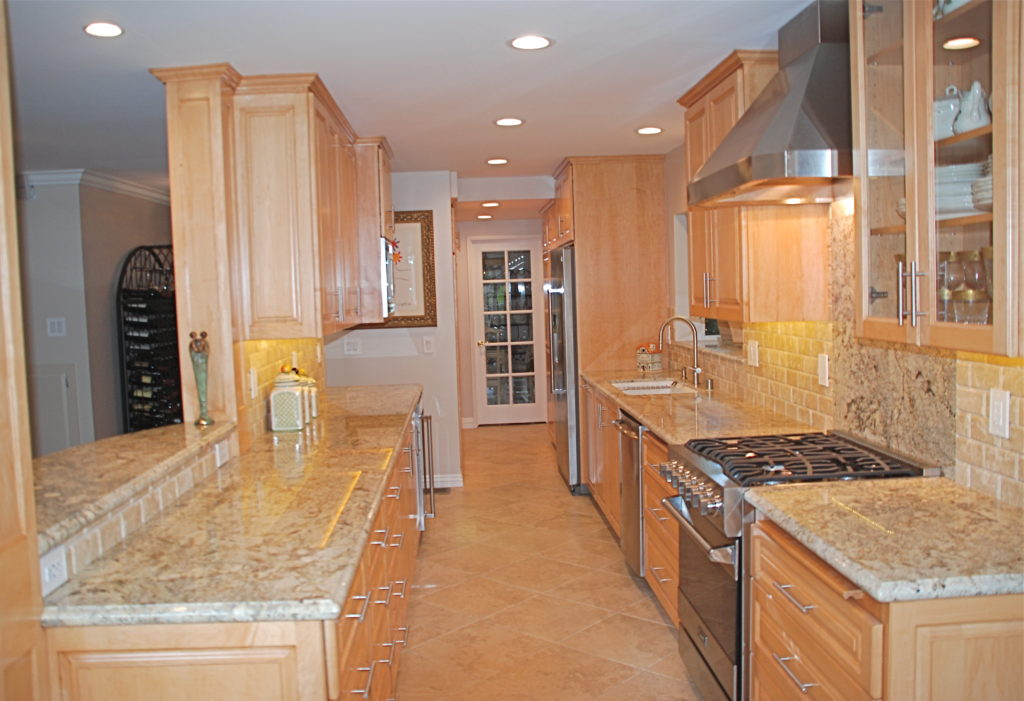
An impressive Viking stove commands attention and boldness in the space and the granite back splash behind the appliance allows for easy clean up and maintenance.
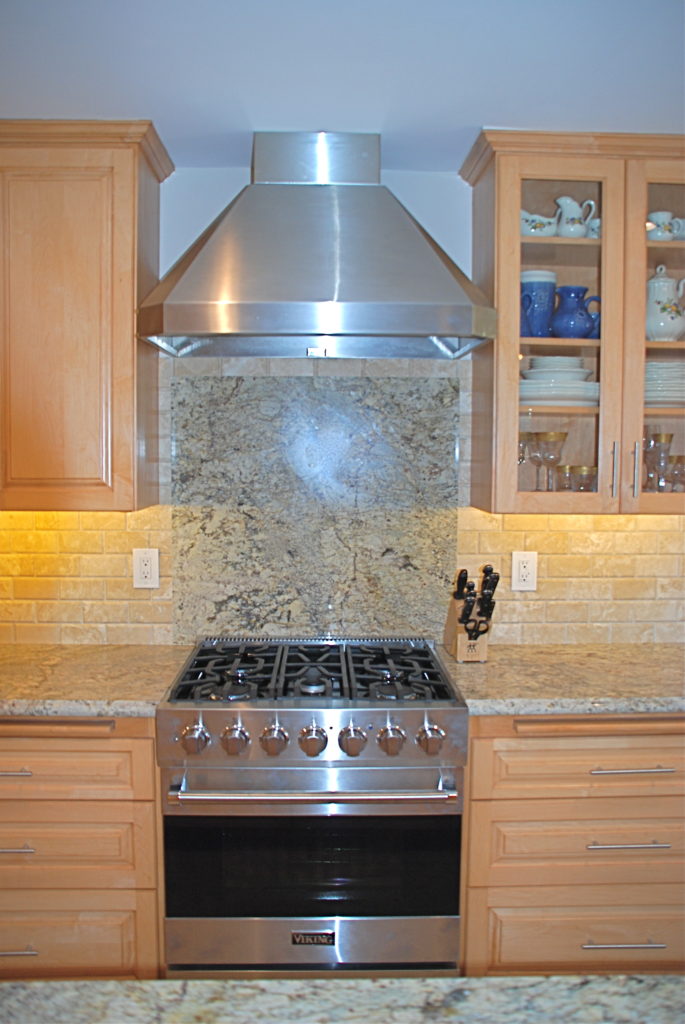
The classic travertine subway tile backsplash also serves up a decorative twist with its beveled edges which adds timeless elegance to the modern subway tile look.
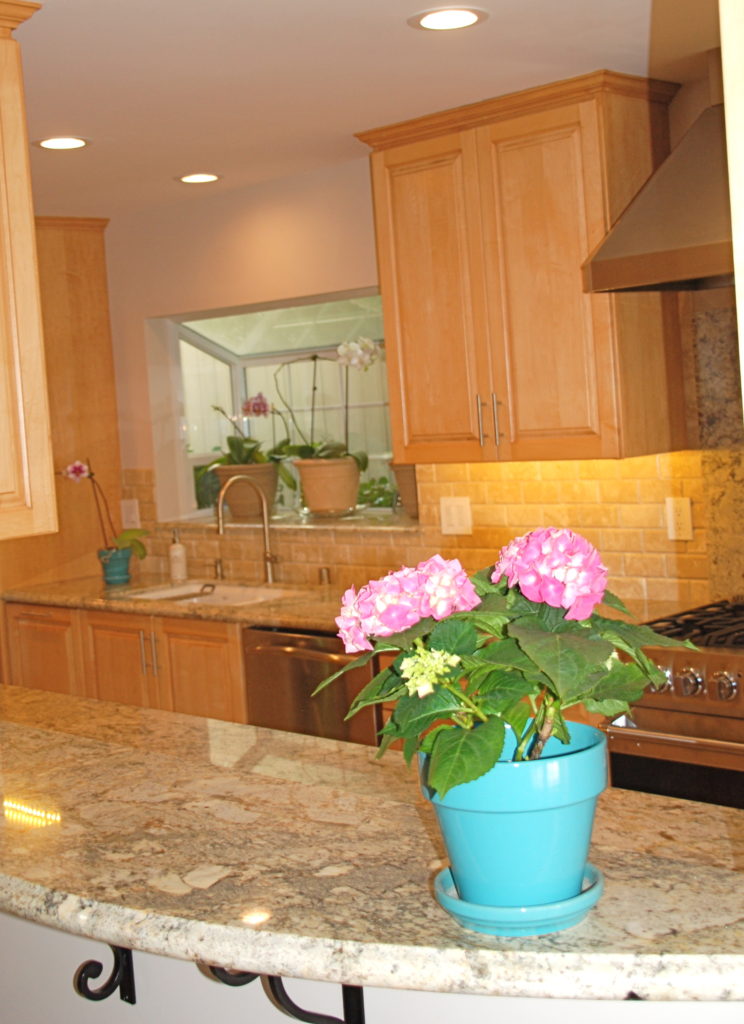
We created a ton of storage in the utility galley. Here the washer and dryer are housed behind unique pocket doors, when closed they match the pantry across, and the adjacent broom closet and tool closet.
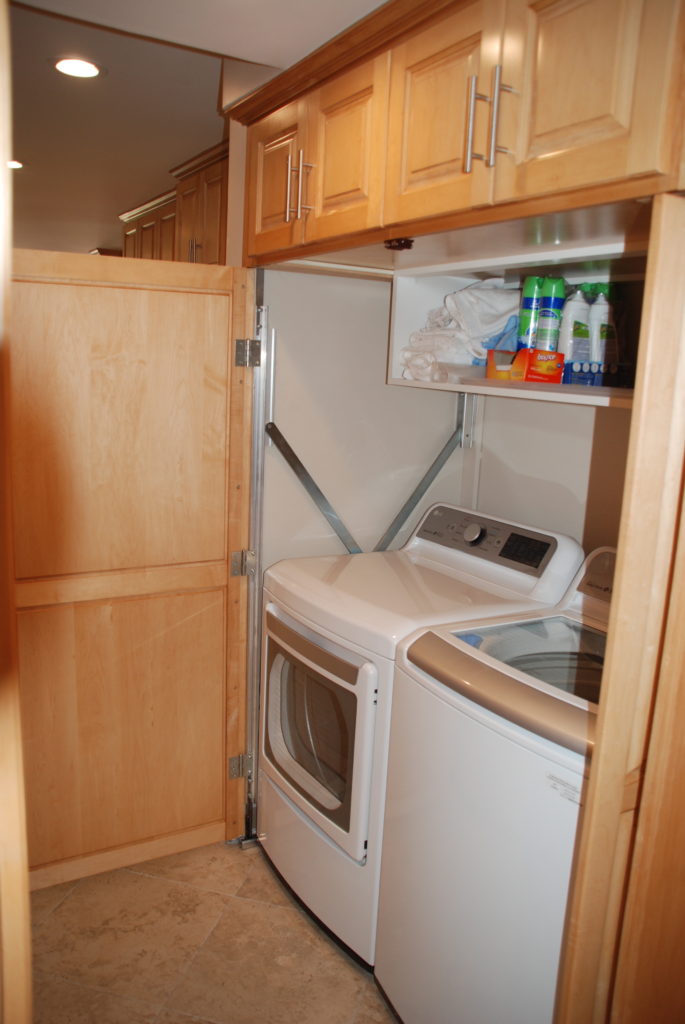
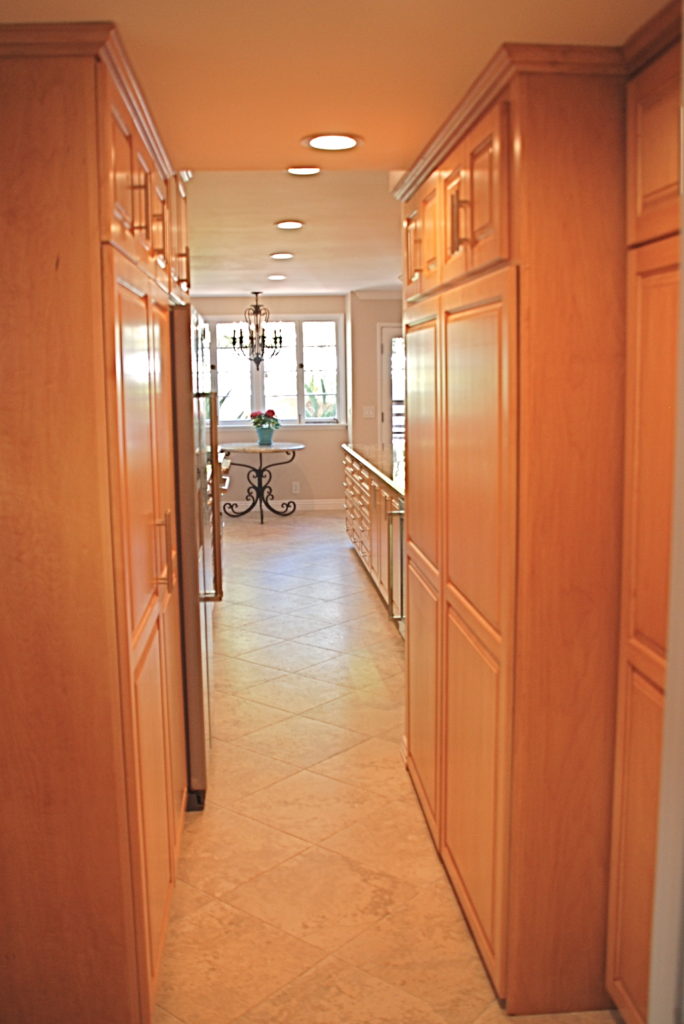
This graceful, luxurious and classically refined kitchen offers fabulous expansive storage and handsome appliances to create this wonderful, relaxing atmosphere to cook in.
