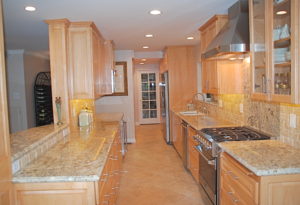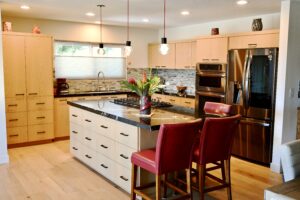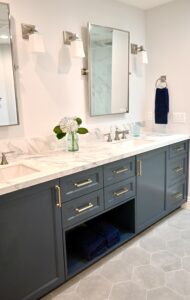Project : Manhattan Beach, California
Project architectural design: Stefani Conniff Design
Project contractor: Matt Campbell Construction
The goal of this project was to eliminate the aging sun room and replace it with a pergola that would provide shade and definition to the space. The existing architecture of the house gives a nod to the Cape Cod farmhouse style with its blue sidings and white molding and trim.
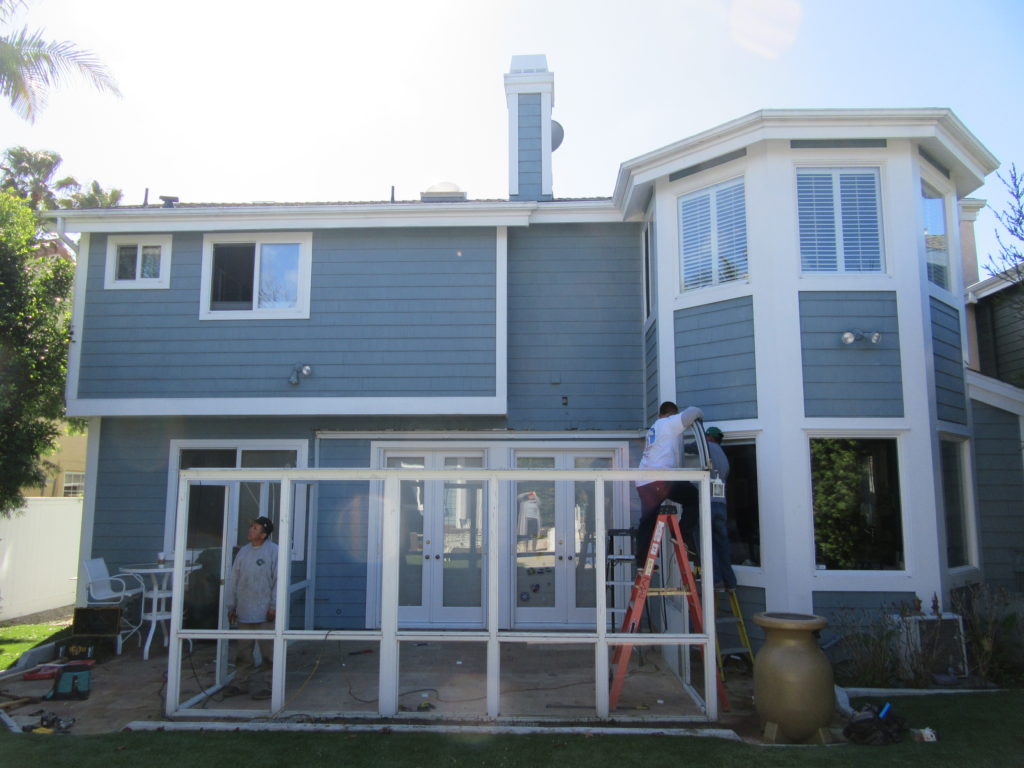
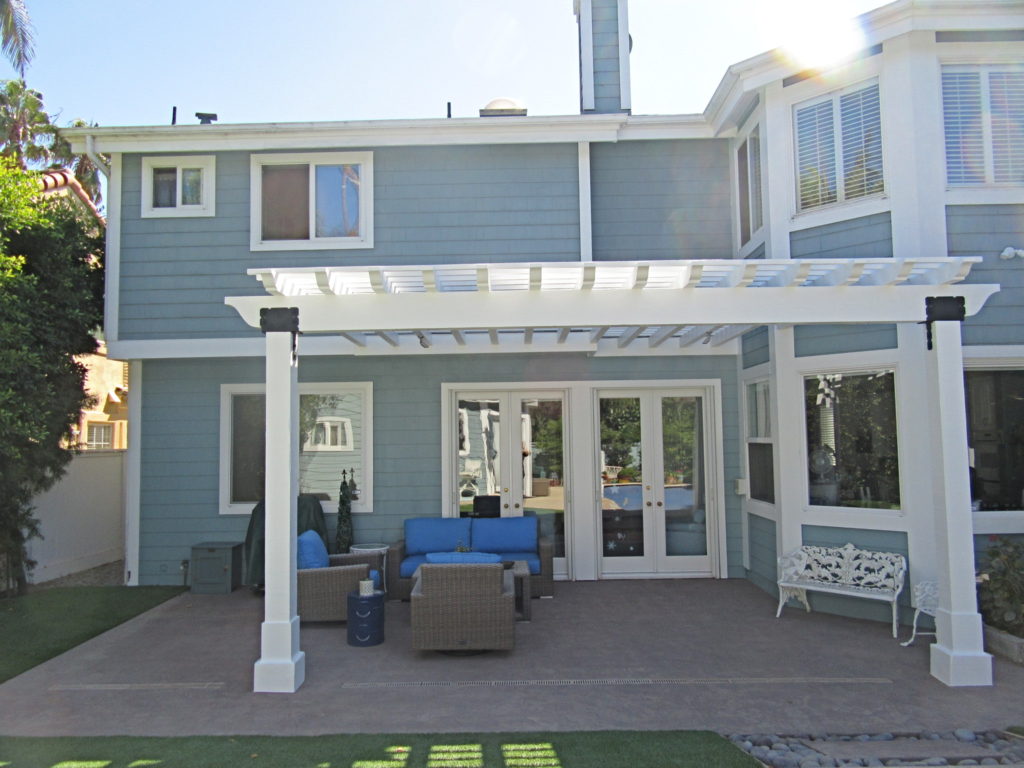
I constructed a pergola that enhances the look, but at the same time it keeps simple lines. Paired with a few unique details it gives a nod back to the architectural feel of the house. I love the black hardware, that makes structural look pretty and adds a unique touch to the structure. All rafter tails are cut “crown” style to soften the edges.
learn more about the connection hardware here: simpson strong tie connection
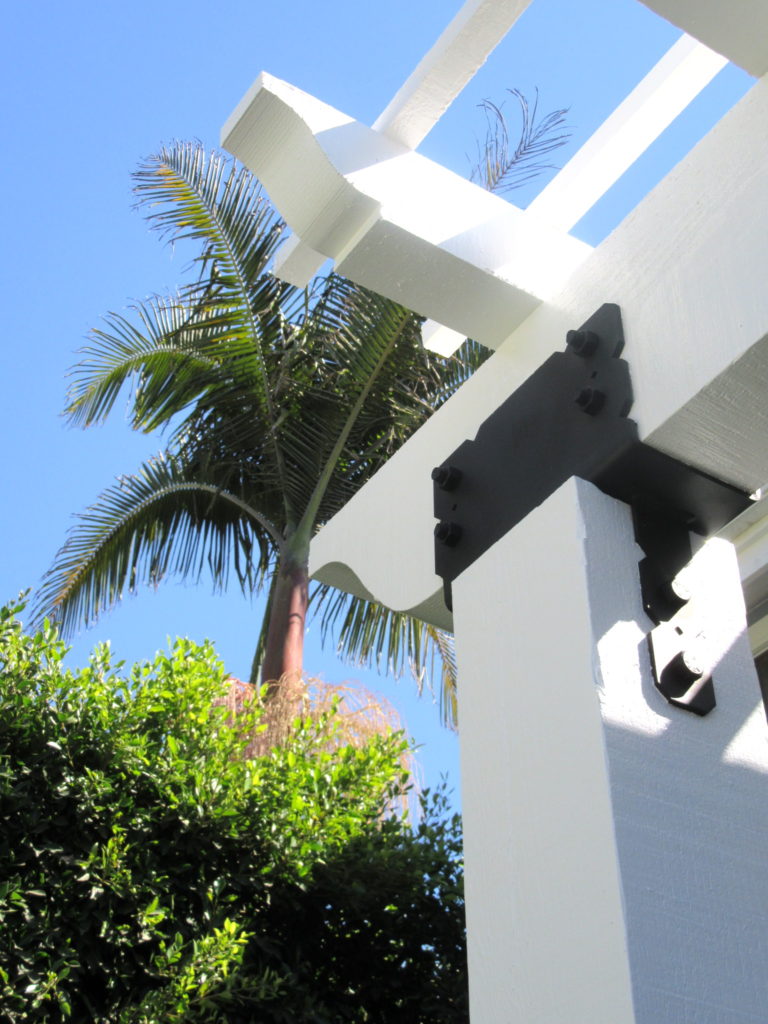
The patio surface consists of stamped concrete that matches the existing coping around the pool. It is sloped away from the house, towards long french drains to ensure adequate drainage. I always try to put the drains around the edges, so the actual patio doesn’t have the funnel like appearance when sloping to a center drain and the furniture placement is a lot easier on an even surface.
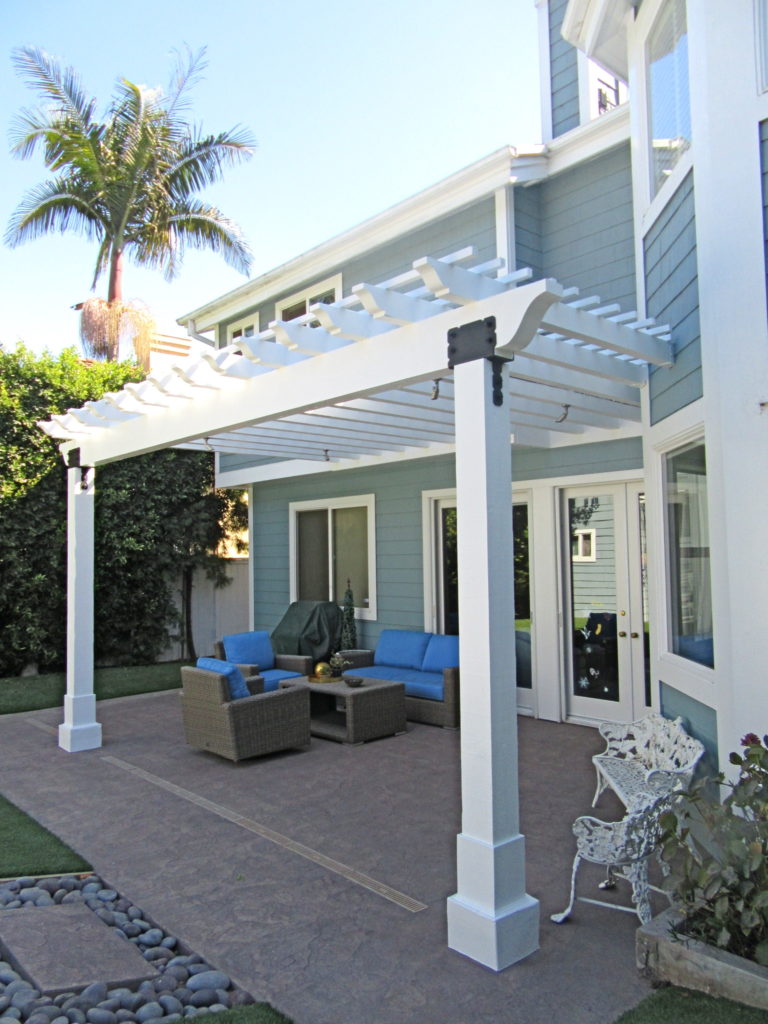
The pergola structure opened up the patio and made out door living functional and enjoyable.
