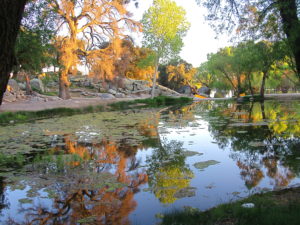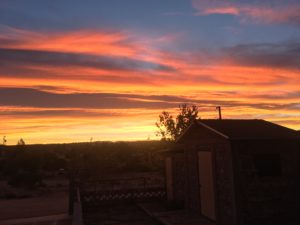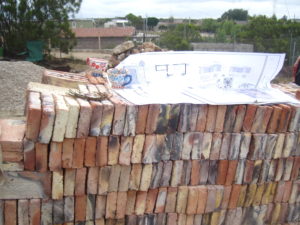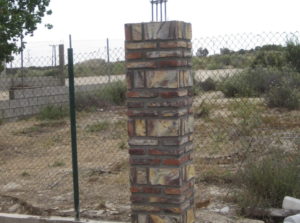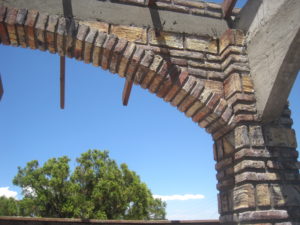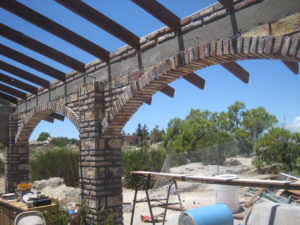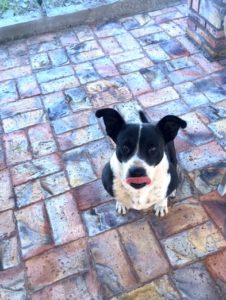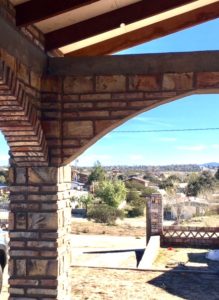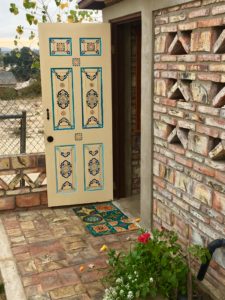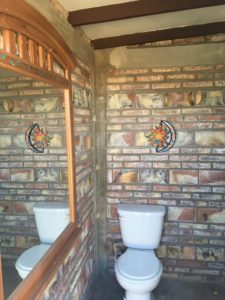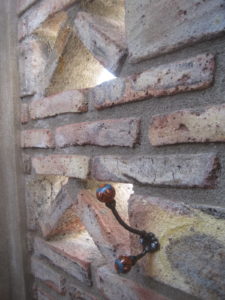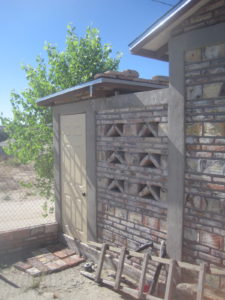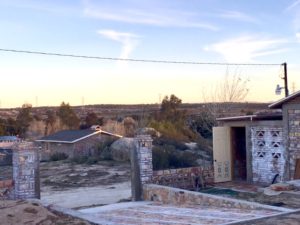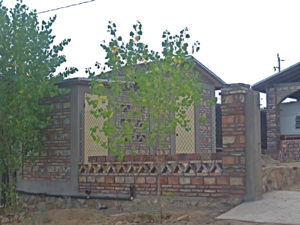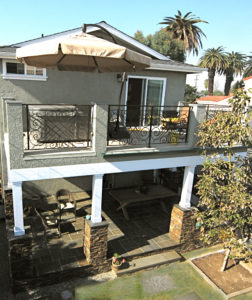This is a fun little project in Mexico, where we are building a series of structures to be able to live off the grid in a arid, semi – desert environment. The combination of hot days and cold nights call for a balanced solution to provide shade and heat.
The first structure being built provides shade and protection from the fierce winds and rain. The local harvested brick and salvaged wood beams ensure that the materials are sourced close to the site. The beauty of the gold and rust colored brick is enhanced by the simple, yet moving pattern and all chosen colors will complement the earthy environment.
Phase 1: Shed
The first phase includes the big shed inspired structure that will provide shade and protection for the trailer and the patio in front. A series of beautiful arches grace the simple design, framing the expansive view to the endless sky and wild desert surroundings. The roof is a post and beam construction where the rafters are painted a contrasting color to the ceiling above.
I love the local brick. It’s colors, beauty and natural pattern create a moving, yet grounded and soothing design within the building. Each brick has a mirror image partner, and if you study the brick floor, you can spot butterflies, faces and fun shapes in the lay out.
PHASE 2 – outdoor bath
Phase 2 included an outdoor bath house and a brick fence/driveway around the front of the property. The bath house is such a fun and bright space, sprinkled with colorful creativity. Embraced by the warm and earthy hues of the brick, flower patterned ceramic iron hooks, a fun whimsical pebble and tile design on the floor and a folklore inspired painted door pay homage to the traditional art in Mexico. The fun design in the brick wall allows the sunlight to stream in the shower and to warm the brick, creating a truly marvelous indoor/outdoor experience in the room.
The entry wall nestled quietly within its surrounding, provides privacy, but also allows free access to the magnificent view across the desert and mountains.
