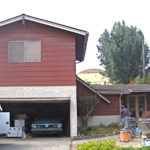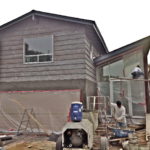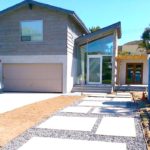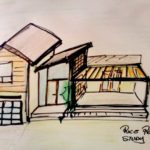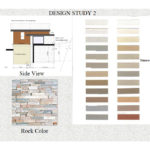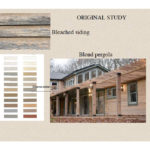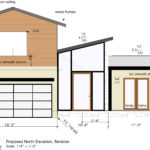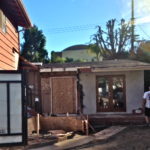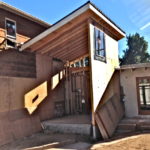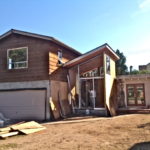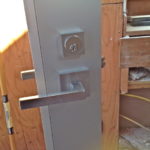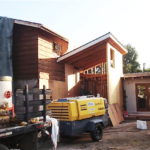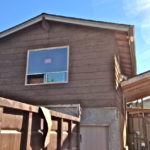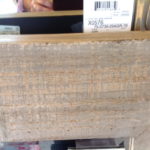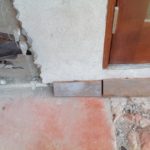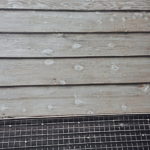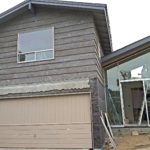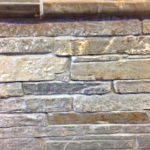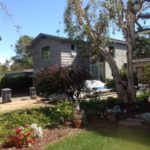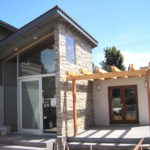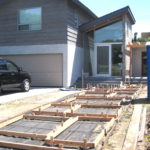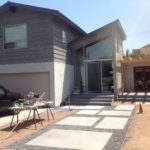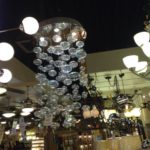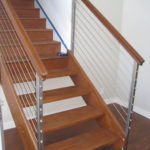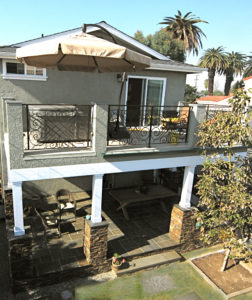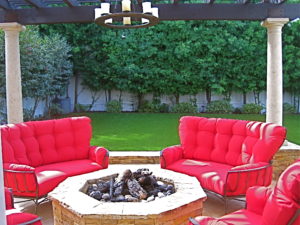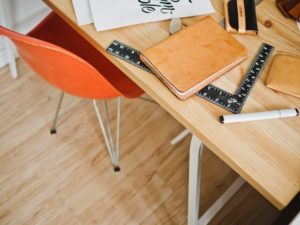Project address: Manhattan Beach
Project architectural design: Stefani Conniff Design 310-415-3121
Project contractor: Matt Campbell Construction
The idea of this project was to transform a country, ranch style house front into a modern/industrial facade without disturbing any of the existing walls. The entire house up to this point had been completely remodeled and its style was a beautiful blend of modern, vintage design paired with clean lines, warm colors and exposed wood beam ceilings. Now it was time to bring the facade on the same niveau as the timeless interior.
Initial meeting
When I was first presented with this unique challenge, I thought that this transformation may not be possible within the confinements of the requirements. We spent our first meeting staring at the facade and pointing out all the design features that did not work for a modern design. The main focus was on the big, red barn that loomed over the entire rest of the house. Without as so much being able to reduce this feature, the client hoped to create something much more congruent with the home’s modern and clean interior. Our parting conversation went something like this. I said that I am sorry and that I do not see any solution right now to convert the barn into anything great without compromising the structural integrity of the house. And the client responded that he had all the faith in “you creative types” and that he felt that I could think of something great to add to the front to hide the barn. I shrugged and said that maybe we should just plant a big tree. This became our inside joke.
On my way home, my head was churning with impossible ideas, until in a moment of clarity and inspiration that is unique to us “creative types”, I saw an image in my head that is born out of my European roots. The mix of vintage brick mixed with modern Wintergarten structures is a familiar site all over Northern Germany. Thus the idea was born to create a form of Wintergarten” entry that is so dominant as to hold its own next to the country barn. I was thrilled with the idea and together with my clients, we decided to implement this design and we started the transformation in earnest.
Brainstorming and Planning
After studying images of greenhouses and modern store front structures, the design slowly took shape. I developed a set of sketches and mood boards from our napkin brainstorming session and we decided to implement design study 2, but we kept the color choices fluid. The determining factor would come later into the construction, when we could see how the old redwood siding would look after we sandblasted the wood.
Construction begins
We selected a contractor that I knew would have the patience and artistic eye that we needed to complete the facade successfully. Many details had to be observed in order to get the look just right. We now measured the progress in happy days. Every week, a new transformation took place and the barn diminished with every step we took. Once the low slanted roof was removed, the entry structure was built and the new aluminum windows were installed, we all saw the possibility of an emerging clean and modern facade.
The installation of the store front
The design for the entry wall consisted of a glass and aluminum structure that we dubbed the store front. We awaited the arrival of this element with great anticipation. Finally the day came when the 12′-14′ tall glass facade was installed. It looked fabulous and created just the visual impact that we had envisioned. Special care was taken to choose just the right handle for the massive door. We found this gorgeous, chunky piece from a European manufacturer that fit beautifully within the industrial design.
The siding color
The big challenge still loomed ahead of us. How well would the red barn siding be performing under the sandblasting ? And would we be able to achieve the look of old, weathered beach wood that we so hoped for? After the sandblasting, the color did improve and changed into a more subdued brown/red and we felt that we could attempt to go for the weathered/grey look instead of staining the siding a medium brown. Now it was up to the painter to do his magic. 12 samples later, we agreed on the one we all loved and the end result is fabulous. We are now following our grey/blond color scheme and all the upcoming elements will compliment the wood.
Rock ledger wall and pergola
As the exterior shell moved towards completion, we turned our eye to the design elements that would complement and complete the look. We chose a rock ledger that combined the cement grey colors with a little bit of pale honey and a touch of rust to integrate our color scheme. It was going to be the element that ties everything together and the result is amazing. The rock ledger added interest and weight to our structure and became the anchor to all the surrounding elements. The simple and clean lined pergola defined the patio space. Our goal is to let the yellow color of the wood turn naturally and in 6 months time, we are planning to protect it with a clear coat.
Exterior path
Finally, our focus shifted to the landscaping. We decided on simple, clean and drought resistant plants, along with a tree that will screen the patio. The walkway shifted and moved under much discussion, and we finally agreed on a design that is fun and balanced and where the visitor has a chance peek at or admire our rock ledger wall.
Interior elements
Even though we have a small foyer to complete, we spent a lot of time searching for the right design elements to enhance the look of the transitional and modern feel that identifies the interior design of the home. We absolutely fell in love with the bubble chandelier that created energy, interest and added an artsy touch to the modern, clean lines. The staircase is a combination of steel and warm wood, reminiscent of vintage stairs in industrial buildings, yet again adding the flair of the transitional, modern look.
