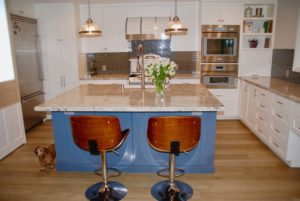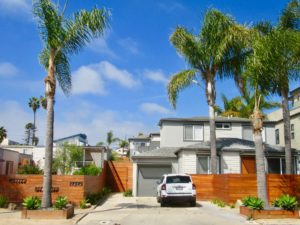Here is an outline of what you can expect when we start working on a project. I charge a flat fee based on the scope of work and then I will provide all the services that are outlined in the phases below.
Phase 1:
- Initial complementary consultation
- Feasibility and building code evaluation of the project
- Design fee proposal outlining the scope of work
Phase 2:
- Conversational meetings with homeowner establishing design preferences, styles and needs
- Conceptual design presentation
Phase 3:
- Create a set of design drawings
- includes floor plan and exterior elevations to show space planning, material and building style
Phase 4:
- Prepare construction drawings to be submitted for plan check
- Engage supplemental engineers for Title 24 and structural preparation of the plan
Phase 5:
- Plan check submittal and permitting process
Phase 6:
- Client involvement in shopping for finishes, appliances, fixtures, cabinets,
- light fixtures, floor treatments, colors etc
- Prepare interior elevation and specification
- Create spec book for jobsite
Phase 7:
- Prepare contractor bid set
- Bidding of project
Phase 8:
- Start of construction
- Weekly site meeting with the contractor and client
Phase 9:
- Purchasing
- Assist client in all purchases
Phase 10:
- We celebrate with the first cooked meal on the new stove


